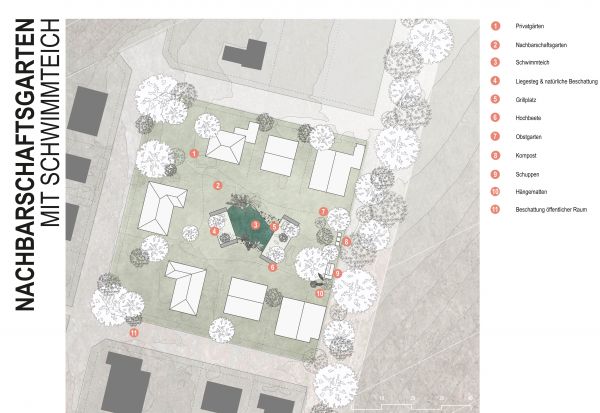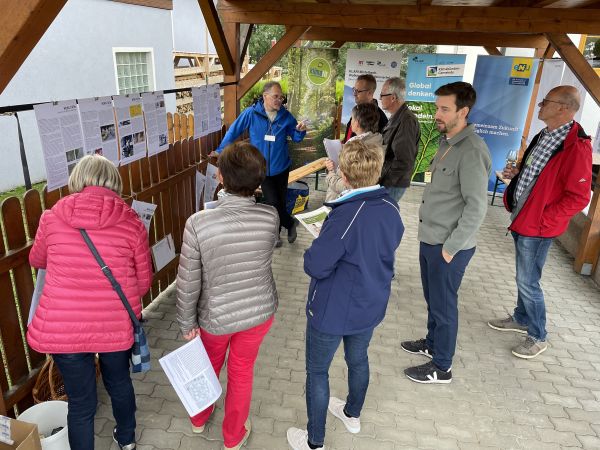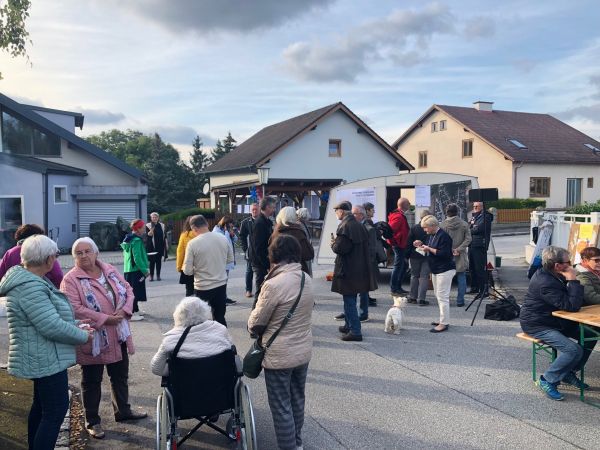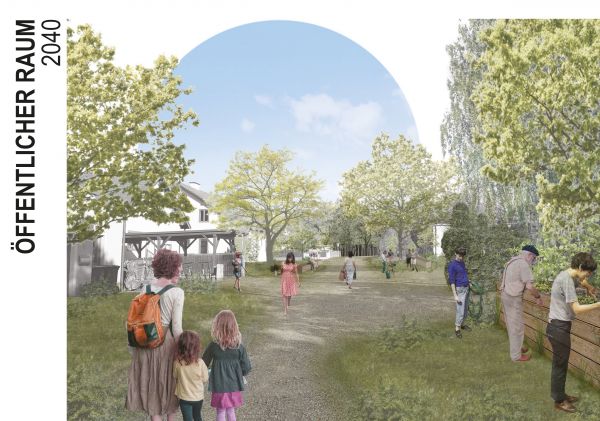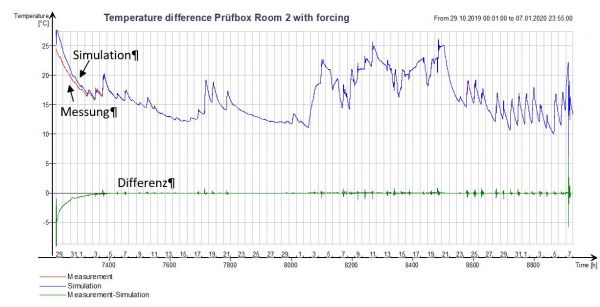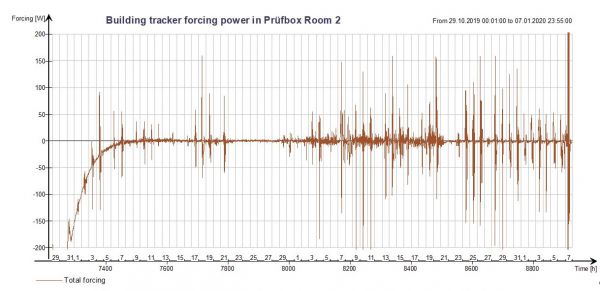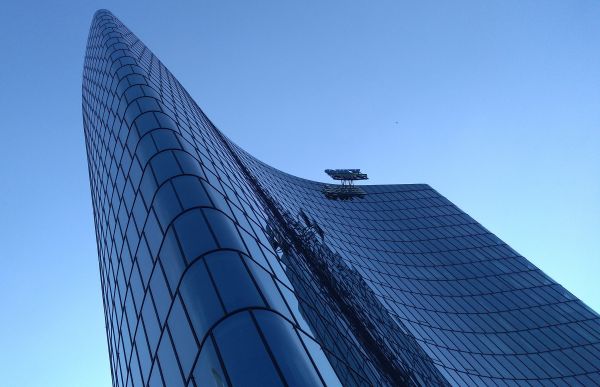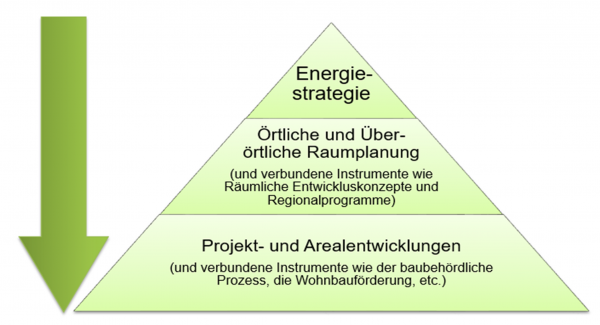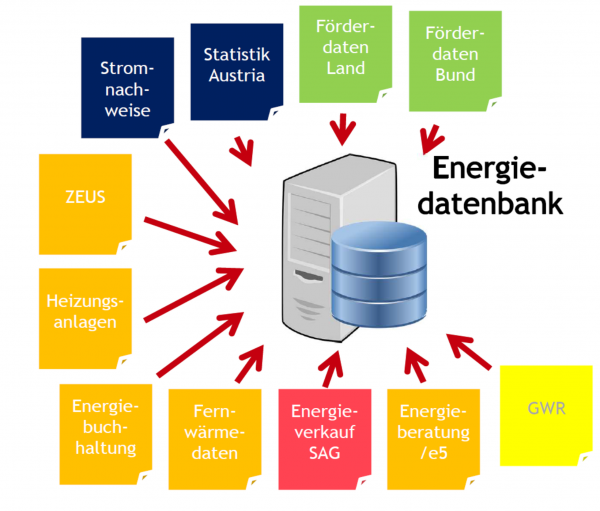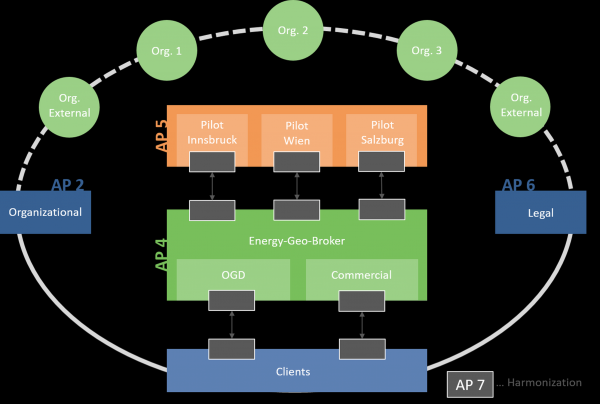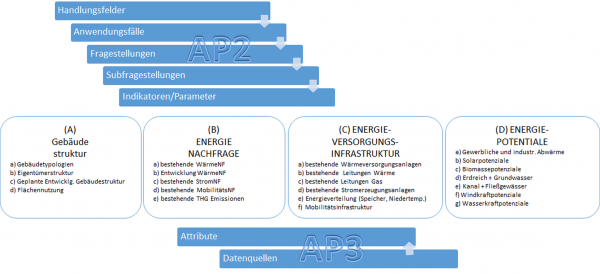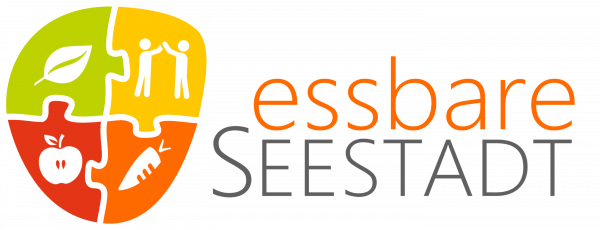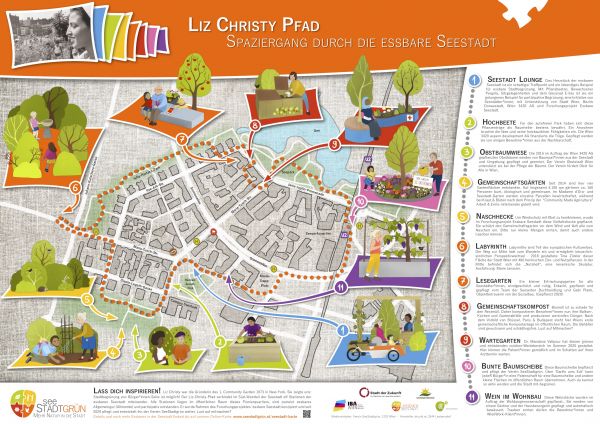Project Image Pool
There are 410 results.
Terms of use: The pictures on this site originate from the projects in the frame of the programmes City of Tomorrow, Building of Tomorrow and the IEA Research Cooperation. They may be used credited for non-commercial purposes under the Creative Commons License Attribution-NonCommercial (CC BY-NC).
Axonometry architectural study in the project "Reallabor Gebäude - Gebäude als Reallabor für klimaneutrales, bedarfsgerechtes und leistbares Wohnen"
The illustration shows an excerpt from the architectural study that was carried out as part of the project "Reallabor Gebäude - Gebäude als Reallabor für klimaneutrales, bedarfsgerechtes und leistbares Wohnen". This is a refurbishment project including an extension.
Copyright: Gangoly & Kristiner Architekten ZT GmbH
Big picture exploratory project "Gebäude als Reallabor für klimaneutrales, bedarfsgerechtes und leistbares Wohnen"
The illustration shows a big picture of the exploratory project "Gebäude als Reallabor für klimaneutrales, bedarfsgerechtes und leistbares Wohnen". The graphic shows the objectives and planned results of the exploratory project.
Copyright: StadtLABOR Innovationen für urbane Lebensqualität GmbH
Neighborhood garden plan
Within the framework of a building association consisting of about 6-8 properties, the existing gardens could be interconnected to form a neighborhood garden in which countless design and usage possibilities of the green center could be realized. Here is an example with swimming pond
Copyright: ©ReHABITAT-Siedlung
Energy- and Mobility Carport
Information in the Energy and Mobility Carport during the closing event.
Copyright: ©ReHABITAT-Siedlung
Closing Event
Many interested people at the project closing event in the settlement
Copyright: ©ReHABITAT-Siedlung
Collage_Vision 2040
Visualization of a public space with more quality of stay and unsealed ground
Copyright: ©ReHABITAT-Siedlung
Time series with forcing terms
Time series of an experiment where the digital twin was adapted to the measurement data using forcing terms. At the beginning of the experiment, the measured and simulated temperatures do not yet match. After that, the differences between the two values are very small. See also other image showing the heat sources and sinks needed for this.
Copyright: EQUA
Calculated heat sources and sinks for the digital twin
Time series of an experiment where the digital twin was fitted to the measurement data using forcing terms. The graphic shows the required "Forcing Terms" = heat sources and sinks. See also the other graph with the associated measured and simulated temperatures during the experiment.
Copyright: EQUA
residential building St. Paulus
residential building St. Paulus
Copyright: NEUE HEIMAT TIROL Gemeinnützige WohnungsGmbH
residential building St. Paulus, northeast view
residential building St. Paulus, northeast view
Copyright: NEUE HEIMAT TIROL Gemeinnützige WohnungsGmbH
residential building St. Paulus, northwest view
residential building St. Paulus, northwest view
Copyright: NEUE HEIMAT TIROL Gemeinnützige WohnungsGmbH
Façade office building H2
View of the facade of the H2 office building in Vienna, where a digital twin of a cooling system and a model floor was tested.
Copyright: AEE INTEC
Graphic representation of a digital twin
Graphic representation of a digital twin connected to real-time metering data from a building. The digital twin runs in a cloud. With the so-called State Estimator, the simulation model is continuously adapted to the current measurement data from the building.
Copyright: EQUA
Domains of energy-oriented urban planning
Domains of hierarchically structured energy-oriented urban planning
Copyright: SIR
Central energy database - Land Salzburg
Relevant data sets that are compiled in a central energy database for the province of Salzburg
Copyright: Land Salzburg
Enerspired Cities - Frame
Graphic of content and services developed in Enerspired Cities embedded in the context of the user community
Copyright: RSA FG - iSPACE
Thematic structuring
Thematic structuring of use cases and integration in context
Copyright: SIR
Logo of essbare Seestadt
Logo of the edible Seestadt - the corporate design of the research project was created by the co-founder of the new, citizen-driven association SeeSadtgrün. The association takes over the projects and agendas of the research project and acts as a bottom-up initiative that can withstand the complex requirements of urban gardening in Vienna.
Copyright: Szabolcz Rimanoczy
Overview-panel of the Liz Christy path
The Liz-Christy-path connects eleven stations of the edible Seestadt in Vienna- Aspern. It states good practice examples and gives inspiration and courage for establishing edible urban gardening projects.



