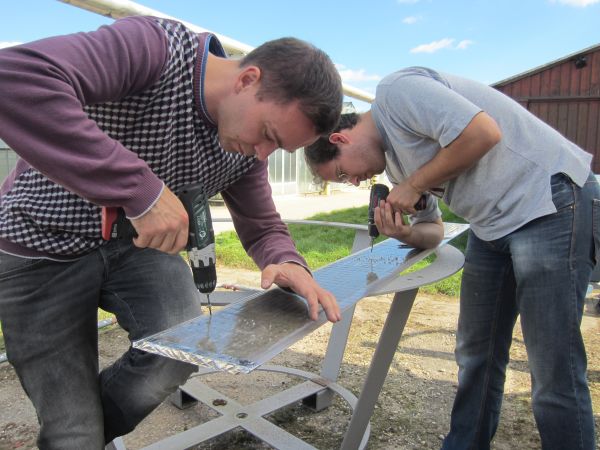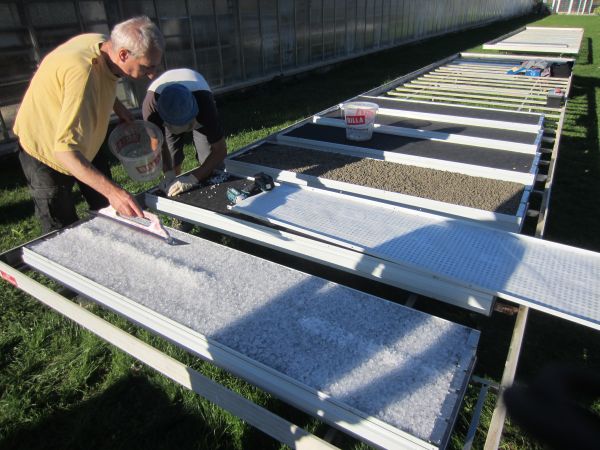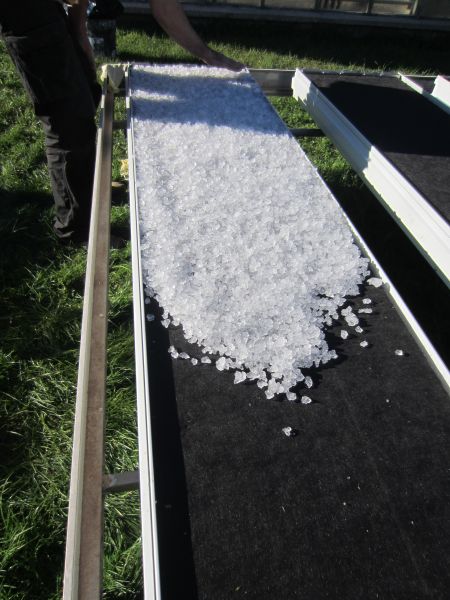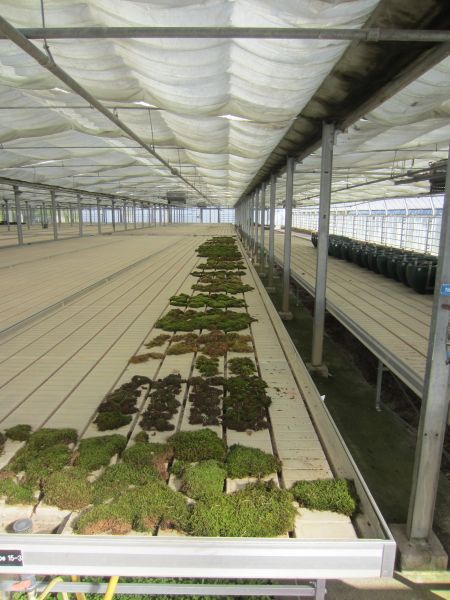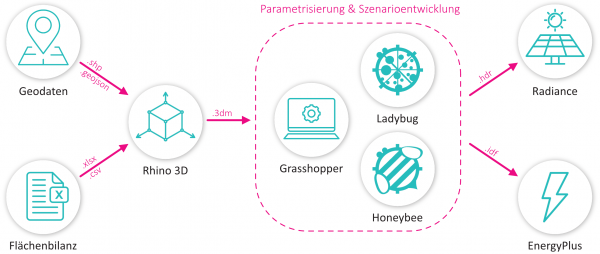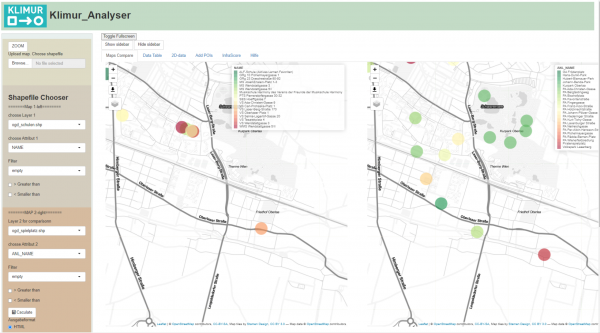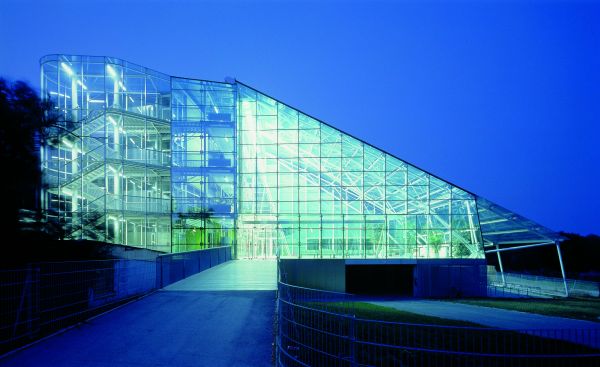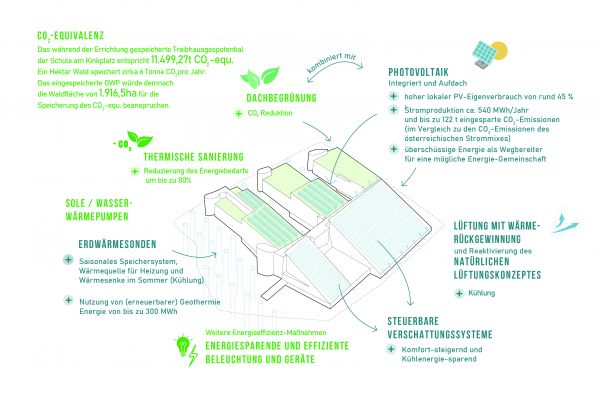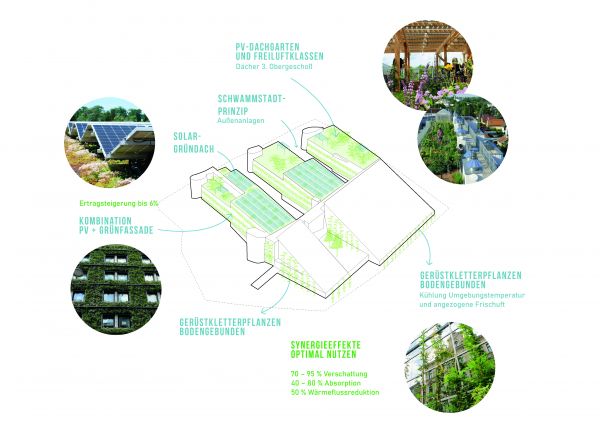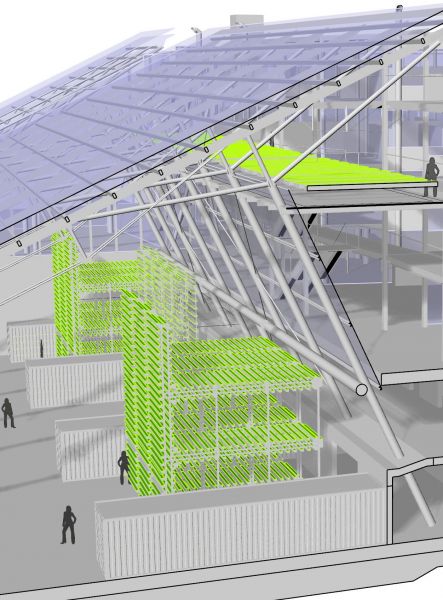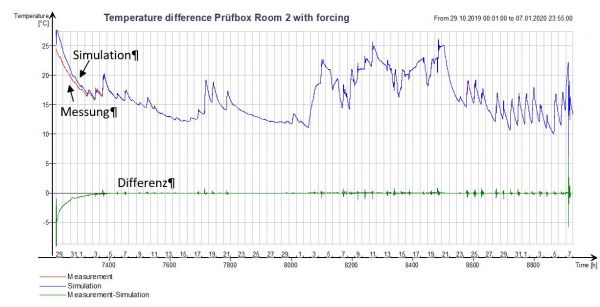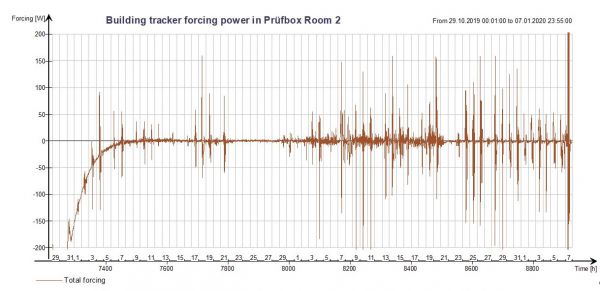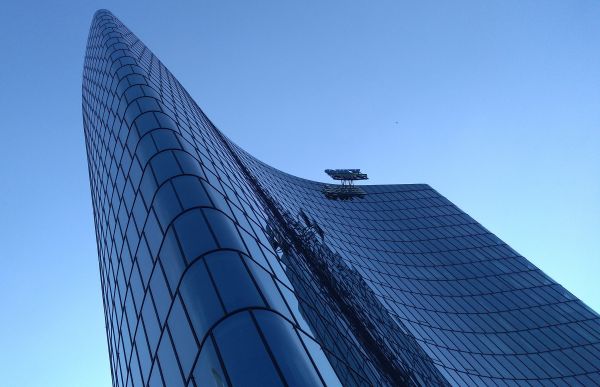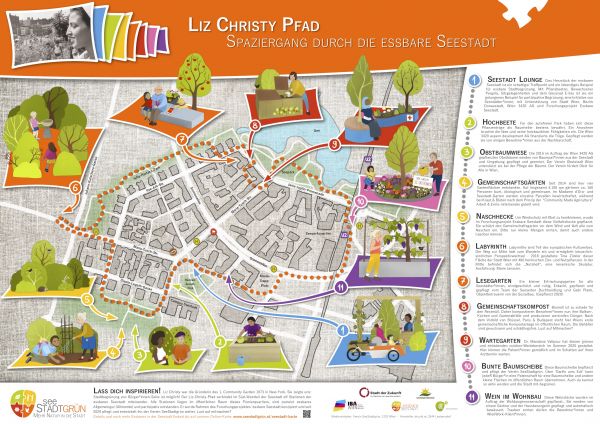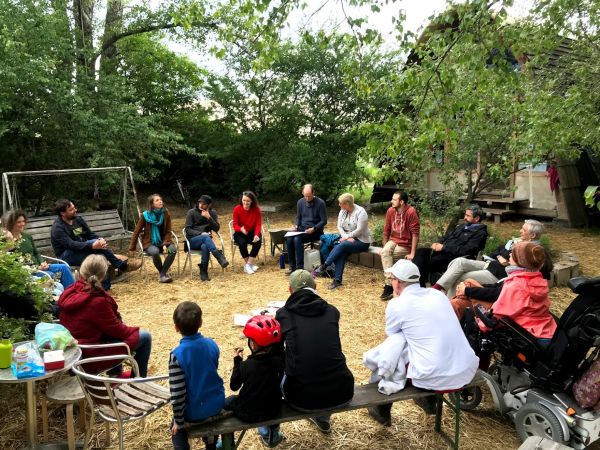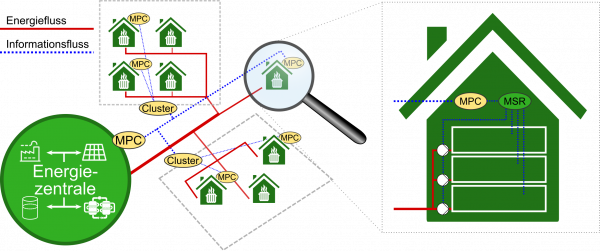Project Image Pool
There are 44 results.
Terms of use: The pictures on this site originate from the projects in the frame of the programmes City of Tomorrow, Building of Tomorrow and the IEA Research Cooperation. They may be used credited for non-commercial purposes under the Creative Commons License Attribution-NonCommercial (CC BY-NC).
Paneel-Construction
In the framework of the project we tested different paneels toward their ability to act as carriers for moss-based greenery.
Copyright: Team Projekt BeMoFa (Abt. Bauphysik und Bauökologie, TU Wien et al.)
Setting the moss-plants
After constructing the panels, different moss plants were prepared for setting onto / into the the prepared panels.
Copyright: Team Projekt BeMoFa (Abt. Bauphysik und Bauökologie, TU Wien et al.)
Substrates
Different substrate materials were tested within the framework of the project
Copyright: Team Projekt BeMoFa (Abt. Bauphysik und Bauökologie, TU Wien et al.)
Different collected moss species for growth experiments
Different moss species were collected and examined toward their potential regarding building greenery
Copyright: Team Projekt BeMoFa (Abt. Bauphysik und Bauökologie, TU Wien et al.)
Distributed prosumer approach to resource management (energy, water, nutrients)
The figure shows schematically the transformation of a linear producer-consumer relationship to a feedback relationship between producers and consumers who become distributed prosumers.
Copyright: KLIMUR
Schematic representation of the workflow or tools for the creation and evaluation of the scenarios for Rothneusiedl
The figure shows a schematic representation of the workflow and the tools and interfaces used to create and evaluate the scenarios for Rothneusiedl.
Copyright: KLIMUR
KLIMUR Analyzer: Screenshot of the map comparison
The figure shows the user interface of the KLIMUR-Analyzer on the right with different drop-down menus and buttons. Two maps are shown in comparison on the right with points of schools and on the left with points of playgrounds (OGD Vienna). This corresponds to only one feature of the KLIMUR-Analyzer. More features on analysis and participatory data collection and evaluation can be found in the project report.
Copyright: KLIMUR
Integrative evaluation of different extension stage for the Zukunftshof
The figure shows the network diagrams of the integrative evaluation for the Zukunftshof. From an integrative point of view, expansion stage 1 is the worst overall, i.e. it has the smallest area. The best variant would be expansion stage 3, although this also has the highest investment costs (therefore only 1 evaluation point). However, a general evaluation based on the sum of the KPIs seems difficult. Either the individual KPIs must be weighted or the conflicting goals must be examined more closely.
Copyright: KLIMUR
The former School at Kinkplatz at Night
Helmut Richter's school at Kinkplatz serves as a demonstration project for the GreenTech-Renovation exploratory project, as this building is a prime example of how topics can be dealt with in terms of sensible energy renovation.
Copyright: Mischa Erben
Benefits of energy-efficient refurbishment using the example of the school at Kinkplatz
The transferability of the project helps to accelerate the renovation wave and focuses particularly on difficult buildings with high energy consumption. The strategies and findings from GreenTech-Renovation can be transferred to all buildings dating from the last 70 years with high proportions of glass and with intelligent adaptations even further.
Copyright: GreenTech-Renovation Konsortium
Greening concept of the School at Kinkplatz
In addition to the climate and energy concept and the utilisation concept, effective synergies are created with greening measures on the façade, on the roof and in the interior. With innovative and coordinated integration of vegetation, the performance potential of building optimisation and energy measures can be increased.
Copyright: GreenTech-Renovation Konsortium
Vertical farming concept for the School at Kinkplatz
During the exploratory project, the idea arose to use the school at Kinkplatz as a training centre for future urban farmers or vertical farmers. Special significance is attributed to the possibility of seeing food production as a central component of an overarching typological further development of the existing building as a training centre for urban vertical farming. This gives the school at Kinkplatz a unique selling point worldwide.
Copyright: vertical farm institute
Time series with forcing terms
Time series of an experiment where the digital twin was adapted to the measurement data using forcing terms. At the beginning of the experiment, the measured and simulated temperatures do not yet match. After that, the differences between the two values are very small. See also other image showing the heat sources and sinks needed for this.
Copyright: EQUA
Calculated heat sources and sinks for the digital twin
Time series of an experiment where the digital twin was fitted to the measurement data using forcing terms. The graphic shows the required "Forcing Terms" = heat sources and sinks. See also the other graph with the associated measured and simulated temperatures during the experiment.
Copyright: EQUA
Façade office building H2
View of the facade of the H2 office building in Vienna, where a digital twin of a cooling system and a model floor was tested.
Copyright: AEE INTEC
Graphic representation of a digital twin
Graphic representation of a digital twin connected to real-time metering data from a building. The digital twin runs in a cloud. With the so-called State Estimator, the simulation model is continuously adapted to the current measurement data from the building.
Copyright: EQUA
Logo of essbare Seestadt
Logo of the edible Seestadt - the corporate design of the research project was created by the co-founder of the new, citizen-driven association SeeSadtgrün. The association takes over the projects and agendas of the research project and acts as a bottom-up initiative that can withstand the complex requirements of urban gardening in Vienna.
Copyright: Szabolcz Rimanoczy
Overview-panel of the Liz Christy path
The Liz-Christy-path connects eleven stations of the edible Seestadt in Vienna- Aspern. It states good practice examples and gives inspiration and courage for establishing edible urban gardening projects.
Copyright: Gestaltung: Szabolcz Rimanoczy, Illustrationen: Agnes Ofner
5th Salon Essbar
On the grounds of the (former) vienna.transitionBASE beside Aspern Seestadt the 5th Salon essbar took place in Juni 2020, a network-meeting for urban gardning activities and platform for interested people.
Copyright: Katarina Rimanoczy
Superordinate structure of the energy hub
Proposed structure of the interaction between individual building control units and the controller of the energy hub. The controllers used are predictive, optimizing controllers (e.g. model predictive controllers, MPC).

