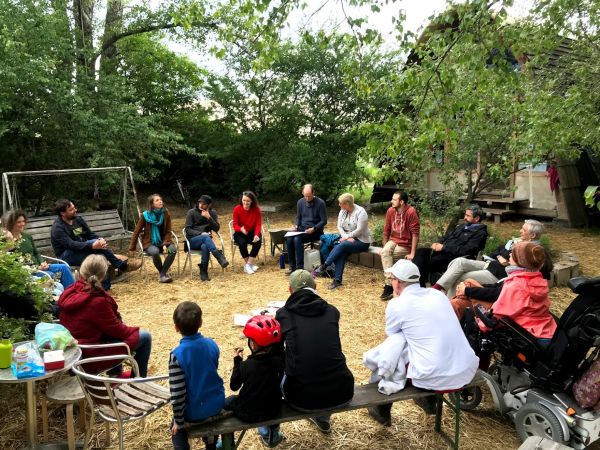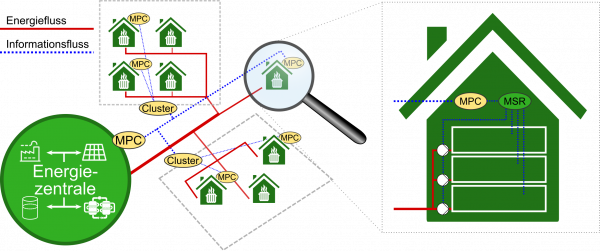Project Image Pool
There are 410 results.
Terms of use: The pictures on this site originate from the projects in the frame of the programmes City of Tomorrow, Building of Tomorrow and the IEA Research Cooperation. They may be used credited for non-commercial purposes under the Creative Commons License Attribution-NonCommercial (CC BY-NC).
5th Salon Essbar
On the grounds of the (former) vienna.transitionBASE beside Aspern Seestadt the 5th Salon essbar took place in Juni 2020, a network-meeting for urban gardning activities and platform for interested people.
Copyright: Katarina Rimanoczy
Photonic Cooling measurement setup with parabolic reflector
An example of a measurement setup used during the project photonic cooling employing a parabolic reflector. Reflector-Sample-Peltier-module unit in detail (left), complete measurement setup (middle) as well as an overview of the surroundings next to the measurement setup. Image taken on 17.5.2017, Weiz.
Copyright: JOANNEUM RESEARCH
Estimated annual peak demand for air conditioning in Vienna for different climate scenarios
Estimated annual peak demand needed for air conditioning in Vienna according to the model calculations applied for the climate scenario RCP4.5 (left) and RCP8.5(right). Data points represent the average annual peak demand, the grey area the uncertainty with a 95% confidence interval and the dashed line the peak demand in Vienna for 2016.
Copyright: JOANNEUM RESEARCH
Dissipated power density in dependence of the temperature difference between sample and its surroundings
The figure shows the dissipated power density in dependence of the temperature difference between sample and its surroundings. The highest power density was observed when no design element blocking the radiation of the sample was used. In this case the heat was transferred from the sample to its surroundings by heat conduction, heat radiation and heat convection. Applying a heat radiation blocking element led to a significantly decreased power density as heat was transferred only by heat conduction and heat convection. The intensity of the dissipated heat radiation was evaluated by calculating the difference of the power densities observed for the two different situations (i.e whether the heat radiation blocking element was used or not).
Copyright: JOANNEUM RESEARCH
Outdoor use of a Photonic Cooling functional model
Image taken on 04.09.2017, Weiz.
Copyright: JOANNEUM RESEARCH
Superordinate structure of the energy hub
Proposed structure of the interaction between individual building control units and the controller of the energy hub. The controllers used are predictive, optimizing controllers (e.g. model predictive controllers, MPC).
Copyright: BEST - Bioenergy and Sustainable Technologies GmbH
Load shifting potential with EMS
Continuous lines for the first quarter (heating demand) with component activation. With EMS (right), higher outputs are in principle demanded less frequently. Since all power above the maximum power of the heat pump has to be provided by the more expensive district heating, costs can be reduced. The blue area above the heating demand curve represents waste heat from the heat pump, since cooling demand also occurs in the first quarter, which must be provided by the heat pump / chiller.
Copyright: BEST - Bioenergy and Sustainable Technologies GmbH
Simulation: failure of the heating circuit pump
Comparison of a standard control and an EMS that is informed of an impending failure of the heating circuit pump. The EMS preheats accordingly to prevent undercooling. Conversely, however, the comfort limits are sometimes exceeded in the other direction, i.e. a slight overheating, because the time constants are correspondingly long.
Copyright: BEST - Bioenergy and Sustainable Technologies GmbH
Final workshop ÖKO-OPT-AKTIV
Presentation of Valentin Kaisermayer about the results of the project ÖKO-OPT-AKTIV
Copyright: BEST - Bioenergy and Sustainable Technologies GmbH
Summary of preliminary study results
A preliminary study examined the effect of different parameters on total energy; the influence on daylight utilisation was not considered for this.
Copyright: Holzforschung Austria & TU Graz
Potential for reduction of cooling energy and costs
This graph shows the potential for saving cooling energy and cooling costs with inside or outside window shadings for selected combinations.
Copyright: Holzforschung Austria & TU Graz
Cooling load &Lighting Energy, sorted by total solar transmission
The simulation results of all calculated parameter combinations including active cooling were depicted in a scatter diagram based on their cooling load and lighting energy and sorted by total solar transmission. The percentage shown for the "median area" refers to the total sum of calculated combinations.
Copyright: Holzforschung Austria & TU Graz
Biotope City Wienerberg Image 4
Creation of diverse habitats for animals through deadwood and rock piles
Copyright: BOKU ILAP
Biotope City Wienerberg Image 5
Overview and urban planning situation of the Biotope City Wienerberg
Copyright: Plangrundlage: Stadt Wien – https://data.wien.gv.at; https://creativecommons.org/licenses/ by/4.0/deed.de; Plangrundlage: Knollconsult Umweltplanung; Masterplan: AUBÖCK + KÁRÁSZ LANDSCAPE ARCHITECTS, Eigene Bearbeitung, BOKU ILAP
Biotope City Wienerberg Image 1
Gardens in the Biotope City Wienerberg
Copyright: BOKU ILAP
Biotope City Wienerberg Image 3
Gödelgasse as a central public space in the Biotope City Wienerberg with green facades and rainwater management measures to make water available to plants.
Copyright: BOKU ILAP
B-Joist wood wool joist
Urban Straw system compartment separator made of cement-bonded wool boards and wooden slats.
Copyright: capital [ A ] architects
Urban Straw System exterior wall with wooden cladding.
Urban Straw System exterior wall with wooden cladding.
Copyright: capital [ A ] architects
GHG emissions of a Viennese residential building broken down by processes
The GHG emissions of a construction site are illustrated using a fictitious construction site of a Viennese residential building with almost 200 apartments and a gross floor area of 17,000 m². These amount to almost 700,000 kg CO2-eq, of which about 300,000 kg CO2-eq (42 %) are attributable to module A4 "Transportation" and around 400,000 kg CO2-eq (58 %) to module A5 "On-site processes". The allocation of GHG emissions to the individual processes can be seen in the figure. In total, around 77 % of the GHG emissions are transport activities. The calculation values are to be understood as project-specific potentials and have no general validity. Translated with www.DeepL.com/Translator (free version)
Copyright: TU Wien-IBPM, RMA
GHG emissions of a Viennese residential building, broken down by energy source and means of transport.
The GHG emissions of a construction site are illustrated using a fictitious construction site of a Viennese residential building with almost 200 apartments and a gross floor area of 17,000 m². All transport emissions are caused by diesel-powered trucks. The 23 % of the emissions attributable to the construction site activities are divided into about 9 %-points energy carrier diesel and about 14 %-points energy carrier electricity. The calculation values are to be understood as project-specific potentials and have no general validity. Translated with www.DeepL.com/Translator (free version)




















