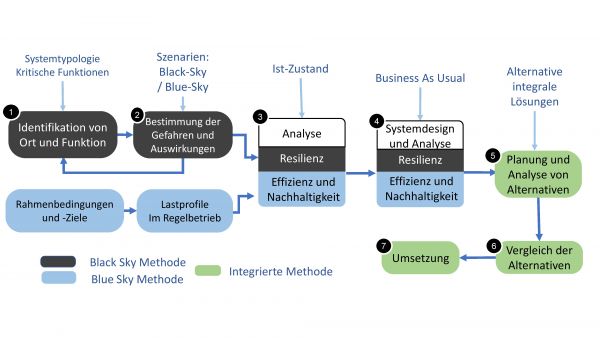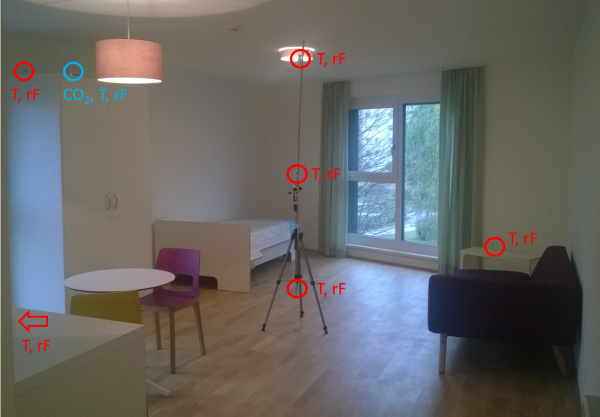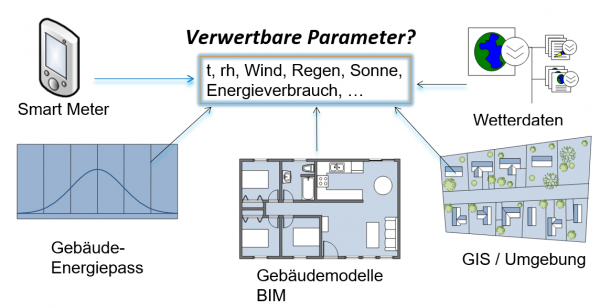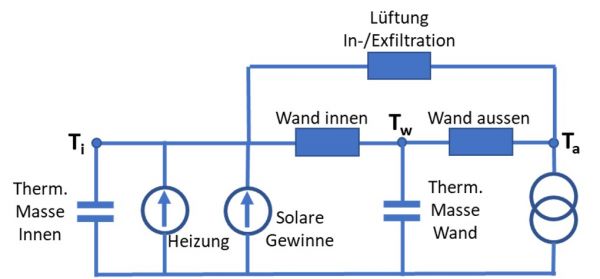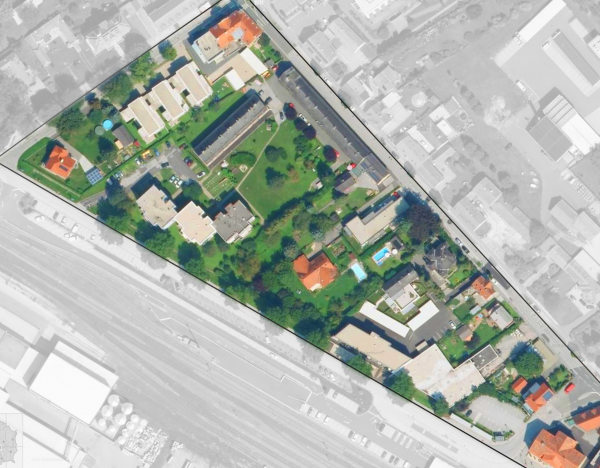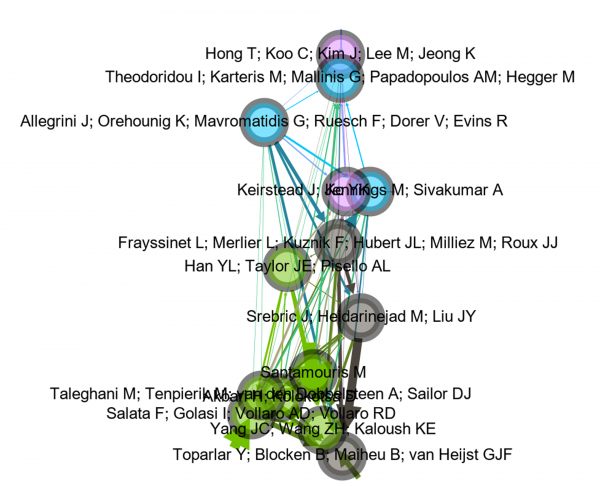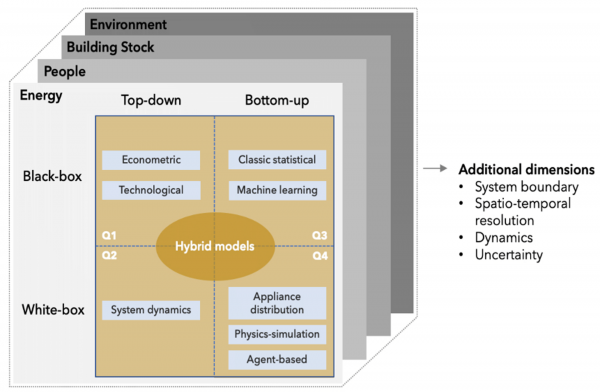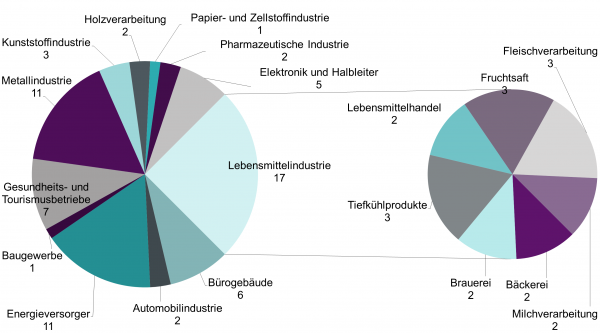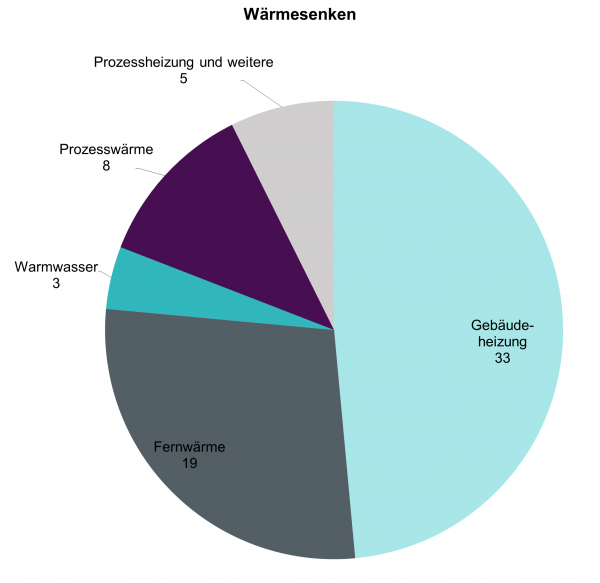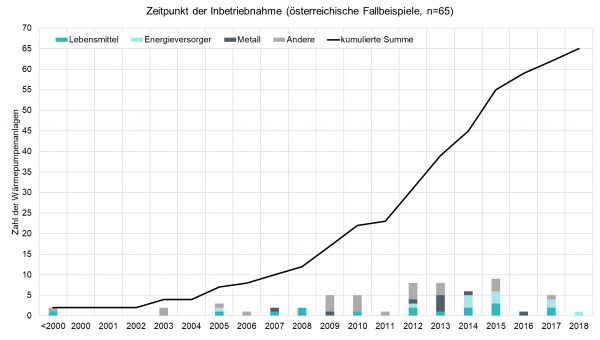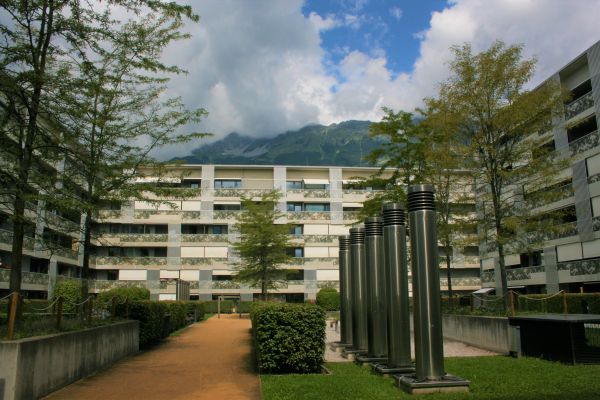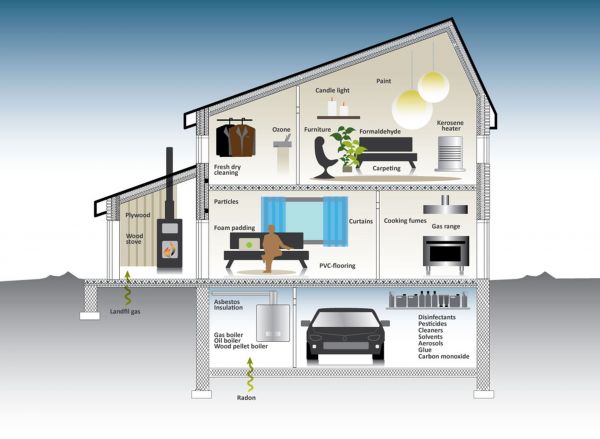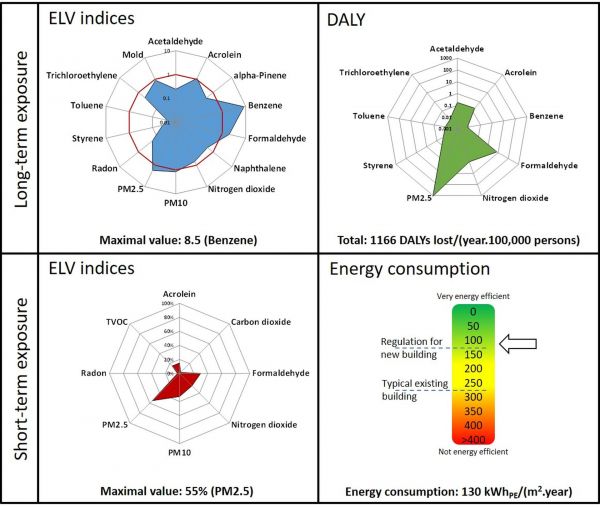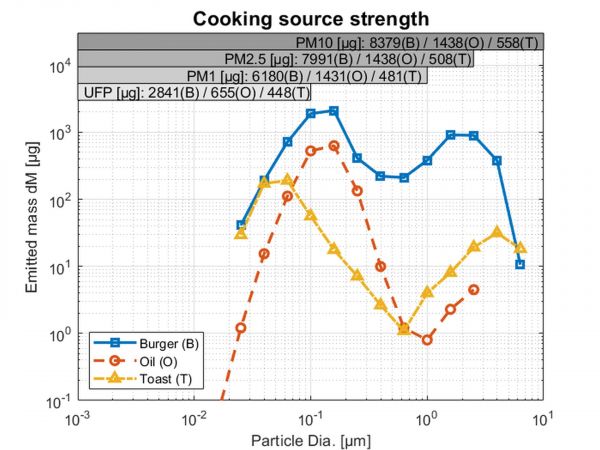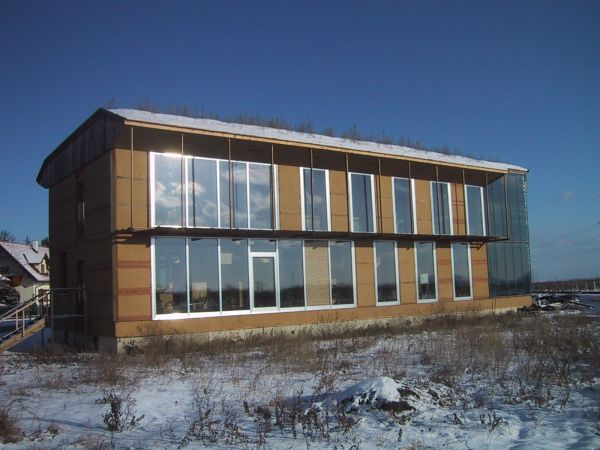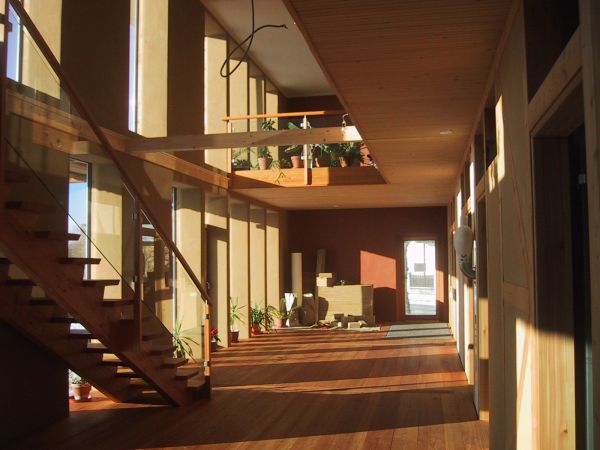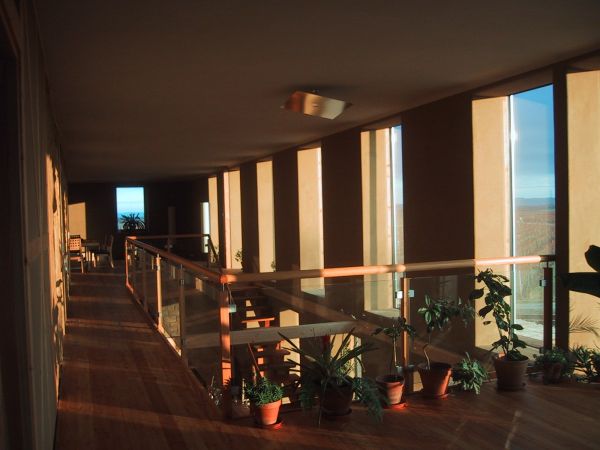Project Image Pool
There are 410 results.
Terms of use: The pictures on this site originate from the projects in the frame of the programmes City of Tomorrow, Building of Tomorrow and the IEA Research Cooperation. They may be used credited for non-commercial purposes under the Creative Commons License Attribution-NonCommercial (CC BY-NC).
Process scheme for integrated Energy Master Planning that leads to a Resilient Energy System
How can we achieve resilient energy supply for buildings with critical infrastructure, based on renewable sources? Let us start with analysing the critical functions, assess the resilience, efficiency and sustainability of existing systems and add innovative and validated renewable energy sources as well as storage elements. This diagram shows you how to proceed.
Copyright: AEE INTEC
Measurements setup in test dwelling
The pictures shows the measurement setup in an unoccupied dwelling in the fieldstudy object "An der Lan" from the Innsbrucker Immobilien Gesellschaft.
Copyright: Gabriel Rojas, Universität Innsbruck
Data soures
Schematic drawing of the usable parameters from different possible data sources.
Copyright: Susanne Metzger, Technische Universität Wien
Model scheme
Scheme of a resistor-capacitance model (RC model) which can describe the heatflows of a building in a simplified manner.
Copyright: Gabriel Rojas, Universität Innsbruck
Aerial view case study Gleisdorf
Aerial view case study Gleisdorf
Copyright: AEE INTEC
Co-Citation analysis in Gephi
Screenshot of the co-citation network of cited papers, including authors.
Copyright: ÖGUT
Classification scheme for building stock energy models
The classification scheme establishes a flexible framework for high-level model classification that: (a) builds from existing classification frameworks while accounting for emerging simulation-based, data-driven, and hybrid modeling techniques; (b) recognizes the potential sub-layers of a building stock energy model; and (c) encourages the description of additional model dimensions that are not readily captured by a high-level classification.
Copyright: Langevin et al (2020)
Austrian examples for industrial heat pumps, distribution in industrial sectors
A total of 68 examples of industrial heat pumps in Austria were collected. Those systems are considered that are integrated into an industrial or commercial process on the heat source and/or sink side. The examples come from various sectors whose good suitability for heat pumps is already known, such as the food industry (17 examples), energy suppliers (11 examples) and the metal processing industry (11 examples).
Copyright: AIT Austrian Institute of Technology GmbH, TU Graz
Austrian examples for industrial heat pumps: heat sinks
Industrial heat pumps are most often used to heat buildings (33 examples) or to provide district heating (19 examples). Heat supply for processes occurs in 13 examples.
Copyright: AIT Austrian Institute of Technology GmbH, TU Graz
Austrian examples for industrial heat pumps: time of commissioning
Numerous industrial heat pumps were put into operation after 2012. This clearly shows that the spread of industrial heat pumps in Austria is increasing and that more information about these systems is also being published.
Copyright: AIT Austrian Institute of Technology GmbH, TU Graz
Outside air intake of the Passive House apartment complex Lodenareal
The photo shows the inner courtyard of the passive house residential complex in Innsbruck with the intake openings for the controlled residential ventilation
Copyright: G. Rojas, Universität Innsbruck
Indoor air pollutants in residential housing
This figure illustrates possible indoor air pollutant sources in residential buildings.
Copyright: B. Oleson, Technical University of Denmark (DTU)
Example illustration of the Indoor Air Quality metric of Subtask 1
An example of Indoor Air Quality / Energy signature for low-energy residential buildings (data represented here are just for display and do not represent actual situation).
Copyright: M. Abadie, University of La Rochelle
Particulate matter emissions during cooking
The figure shows the emitted particulate matter mass as a function of particle size for three different cooking processes.
Copyright: G. Rojas, Universität Innsbruck
Lehm-Passivbürohaus Tattendorf
innen, Eingangsbereich
Copyright: Meingast, natur&lehm
Experimental setup for freezing in the AIT's climate chamber without tubing
Copyright: AIT Austrian Institute of Technology, Center for Energy, Sustainable Thermal Energy Systems
MPEfin Heat exchangers mounted in the flow channel
Copyright: AIT Austrian Institute of Technology, Center for Energy, Sustainable Thermal Energy Systems
Experimental setup for investigating the frosting performance of heat exchangers at low ambient temperatures
Measurement sequence: in the initial phase the thermal mass of the heat exchanger is accommodated to the tempering conditions (A to B1), and then the main frost growth takes place (B1 to B2). Afterwards, the rapid change of the heat exchanger thermal state (at air flow rate curve steepest gradient) takes place (B2), and frost creation continues until the heat exchanger is fully blocked and the temperatures do not change any more (C).

