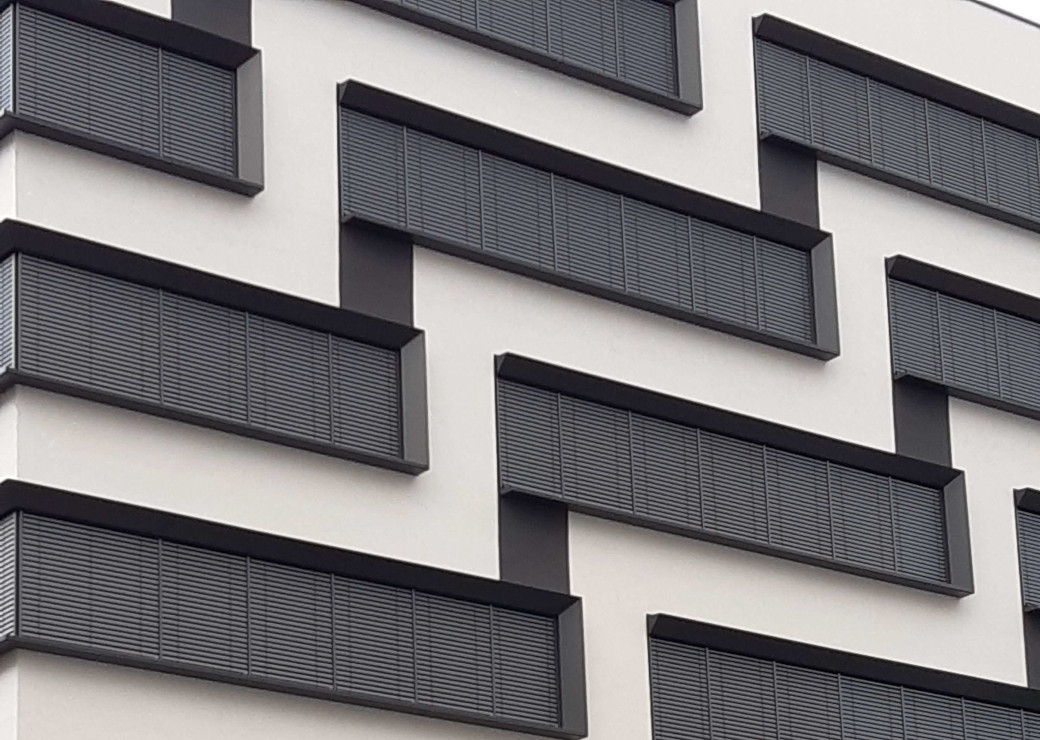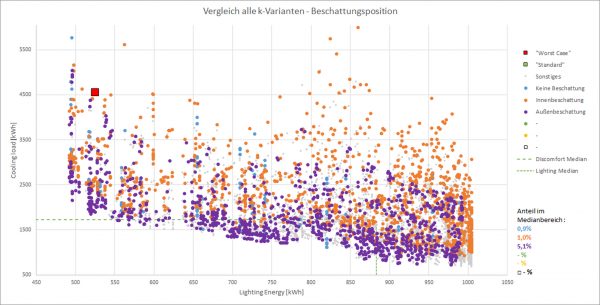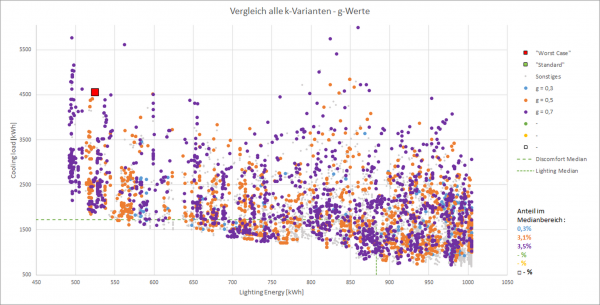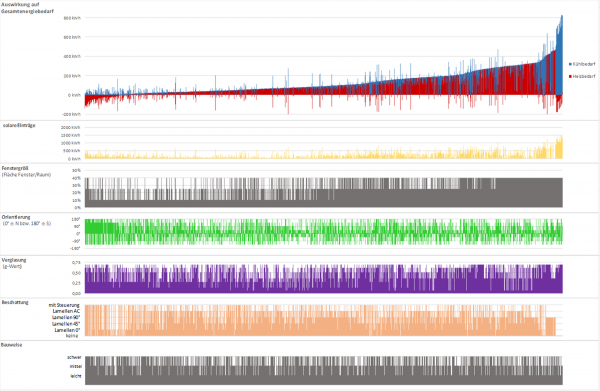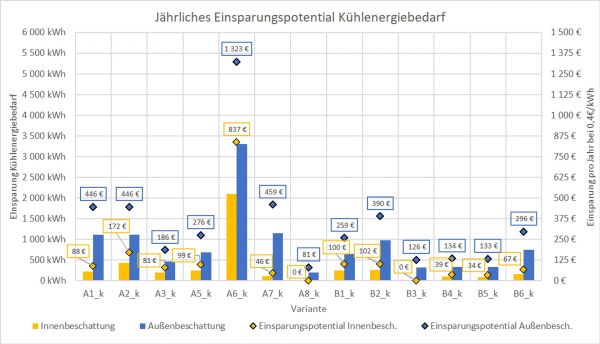Cool Windows - Windows with shading optimising the trade-off between summery overheating, wintery heat protection and adequate illumination
Short Description
Status
completed (November 2022)
Starting point, contents and results
The climate crisis is omnipresent and, based on current knowledge, can no longer be stopped. Even now, especially in densely built-up urban areas, there is a noticeable increase in hot days with temperatures above 30 °C, followed by so called "tropical nights". Physiologically unsuitable climatic conditions such as these have a negative effect on the health and comfort of residential dwellers. At the same time, a pronounced heating period can still be expected in winter even under the most unfavourable projections of global warming. While thermal protection during the cold period has been the focus for a long time, protection against overheating during summer has only come to attention during the past decade. In many cases this is counteracted by using small air conditioning units with poor energy efficiency. On the other hand, there is the great potential of external sunblinds in order to reduce interior overheating during summer as much as possible.
In previous research concerning sunblinds and windows, the focus has so far mostly been placed either on protection against overheating in summer or on thermal protection during winter. However, this one-sided view is problematic, since the two cases place opposing demands on the window. In addition, daylighting is usually not considered.
Therefore, in this project, the window and its additional components (sunblinds, etc.) were, for the first time, understood as a holistic building equipment unit that optimally meets the respective requirements of the annual seasons as well as the requirements in the course of a day.
To this end, the aspects of sun protection, daylight supply, glare protection, control algorithms, ventilation and energy saving (heating and, if necessary, cooling) were to be integratively analysed in the course of a year while at the same time being examined in the context of the ever rising problems of urban heat islands.
Based on these analyses the components of the passive building equipment unit "Cooles Fenster" and their interaction were to be optimised with an end-to-end approach. Furthermore, implementation concepts for the building equipment unit "Cooles Fenster" were to be conceived in order to achieve a physiologically suitable ambient indoor climate in urban housing under future climate conditions, if possible, without use of active cooling.
These include concepts for seasonally optimized solar and daylight management with associated controls that allow for the lowest possible use of energy and thus low CO2 emissions and consequently can serve as a basis for further RDI projects and developments.
The methodical procedure described below was chosen for the implementation of the project. In order to optimize "Coole Fenster" units, a reference apartment was examined with a prognosticated inner-city climate data set for Vienna in 2050 applied as climatic boundary conditions using building simulation software and four target values were assessed: daylight supply, heating and cooling requirements and thermal comfort. These are influenced by numerous parameters (orientation, construction method, window size, glazing properties, structural shading, movable shading, ventilation properties, user behaviour, location, etc.), which, even with rough grading, result in an excessively high number of possible combinations.
As a first step, the possible parameters were narrowed down by deliberating with the project partners during the kick-off event. Following that, the parameters were further reduced by a preliminary study with a simplified simulation model and exploratory calculations. It was also defined that the results of the remaining variants should be compared with those of two basic variants, one that performs poorly in terms of heating and cooling requirements but is certainly present in the building stock ("worst case") and one with a performance that is common today in refurbished buildings ("standard version ").
Based on this limitation of parameters, a simulation study was carried out using the building simulation software "DesignBuilder", which is based on the calculation models of the state-of-the-art simulation tool "EnergyPlus™". A software-implemented optimization tool was used in order to find suitable parameter combinations for minimizing the conflicting target values "number of uncomfortable hours" vs. "lighting energy requirement" and "cooling energy requirement" vs "lighting energy requirement", while at the same time limiting the permissible heating energy requirements. This simulation procedure was carried out several times taking different control variants for shading and ventilation into account.
In addition, based on the results of more than twelve thousand building simulations, regression models and matrices of parameter impact were created. With the help of these the dependencies between the variable parameters and their relation to the target variables could be estimated.
Fundamental insights into the effects of the windows properties and its shading on the associated residential unit were derived from these detailed analyses. These findings are summarized in simplified form as recommendations for manufacturers, planners and consumers in a leaflet as "10 golden rules".
The evaluation of the simulation results also showed that general statements about isolated properties can only be valid to a limited extent due to the complex interaction of the various influencing parameters. The multiple interdependencies of the diverse influencing parameter combinations are visualised in matrices of parameter impact, which were created by means of a multilinear regression and allow for a quantification of the respective parameters impact. An unerring selection of well-balanced product parameters for windows and shading, adapted to the project specifics is therefore necessary for optimal results. Within the scope of this exploratory project the groundwork for the creation of an easy-to-use forecasting tool for this task was laid. With such a tools help, it will be possible to individually optimise "Coole Fenster" units for optimal results with regarding a reduction in heating and cooling energy requirements, while at the same time considering good daylight availability.
Project Images
Terms of use: The pictures listed underneath the header “Project Pictures” originate from the projects in the frame of the programmes City of Tomorrow, Building of Tomorrow and the IEA Research Cooperation. They may be used credited for non-commercial purposes under the Creative Commons License Attribution-NonCommercial (CC BY-NC).
Project Partners
Project management
Dipl.-HTL-Ing. Klaus Peter Schober - Holzforschung Austria
Project or cooperation partners
DI Heinz Ferk - TU Graz
Contact Address
Holzforschung Austria
Franz Grill-Gasse 6
A-1030 Vienna
Tel.: +43 (1) 798 26230
E-mail: hfa@holzforschung.at
Web: www.holzforschung.at

