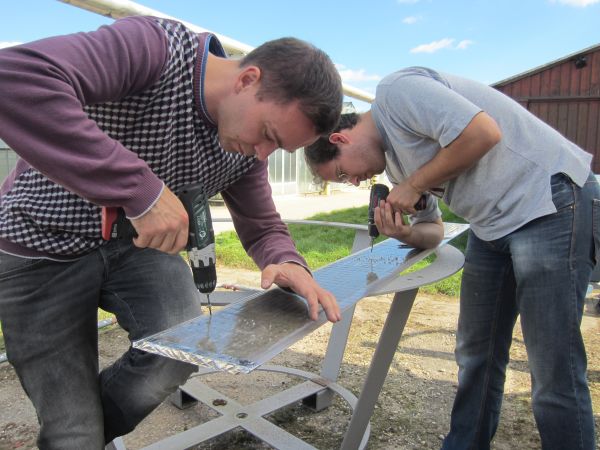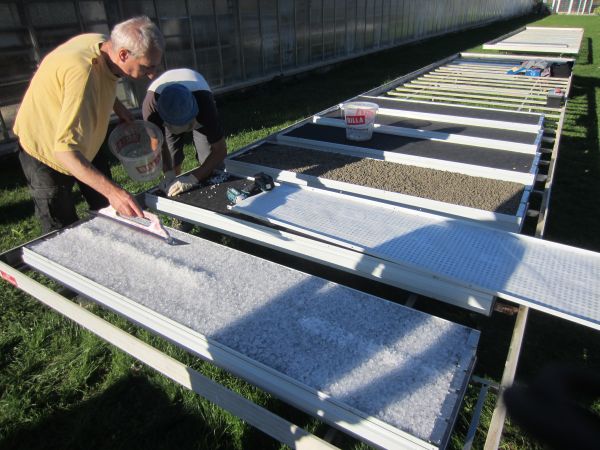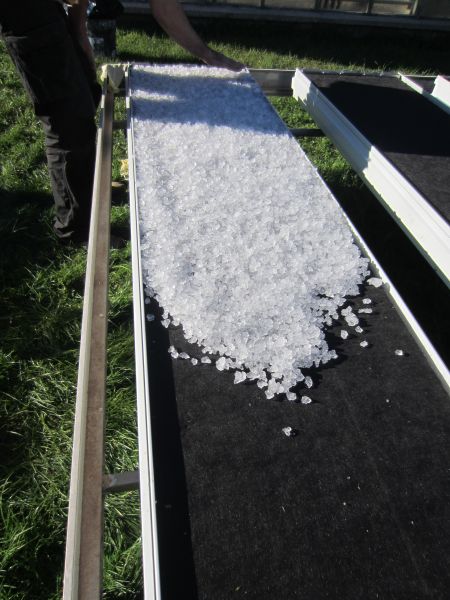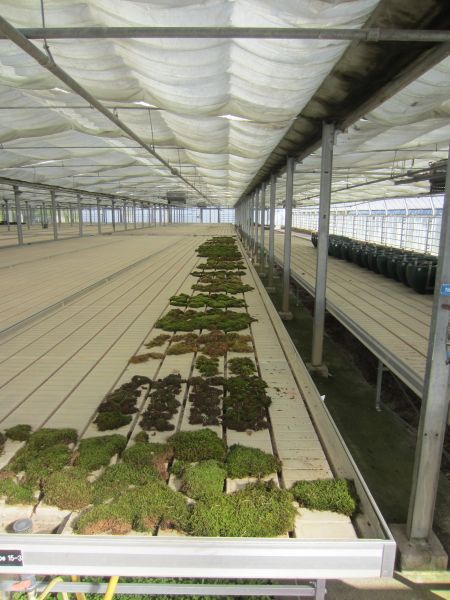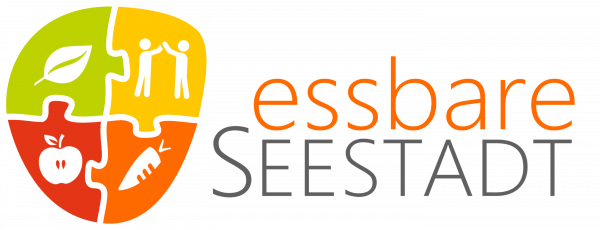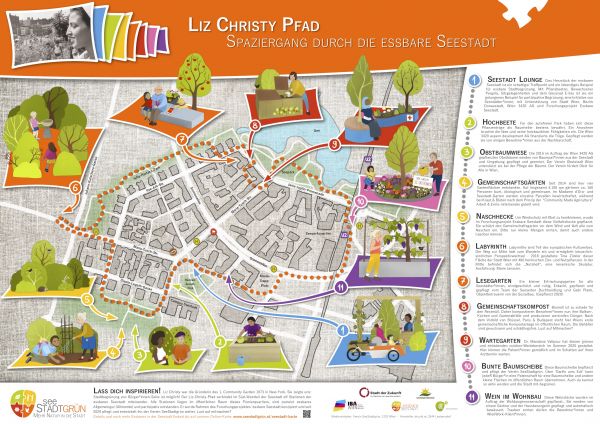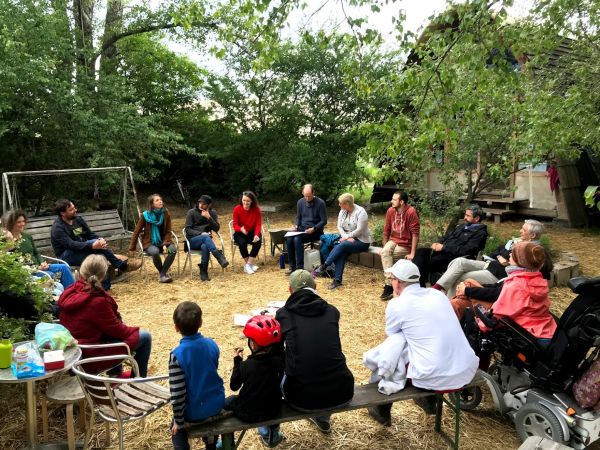Project Image Pool
There are 15 results.
Terms of use: The pictures on this site originate from the projects in the frame of the programmes City of Tomorrow, Building of Tomorrow and the IEA Research Cooperation. They may be used credited for non-commercial purposes under the Creative Commons License Attribution-NonCommercial (CC BY-NC).
Paneel-Construction
In the framework of the project we tested different paneels toward their ability to act as carriers for moss-based greenery.
Copyright: Team Projekt BeMoFa (Abt. Bauphysik und Bauökologie, TU Wien et al.)
Setting the moss-plants
After constructing the panels, different moss plants were prepared for setting onto / into the the prepared panels.
Copyright: Team Projekt BeMoFa (Abt. Bauphysik und Bauökologie, TU Wien et al.)
Substrates
Different substrate materials were tested within the framework of the project
Copyright: Team Projekt BeMoFa (Abt. Bauphysik und Bauökologie, TU Wien et al.)
Different collected moss species for growth experiments
Different moss species were collected and examined toward their potential regarding building greenery
Copyright: Team Projekt BeMoFa (Abt. Bauphysik und Bauökologie, TU Wien et al.)
Logo of essbare Seestadt
Logo of the edible Seestadt - the corporate design of the research project was created by the co-founder of the new, citizen-driven association SeeSadtgrün. The association takes over the projects and agendas of the research project and acts as a bottom-up initiative that can withstand the complex requirements of urban gardening in Vienna.
Copyright: Szabolcz Rimanoczy
Overview-panel of the Liz Christy path
The Liz-Christy-path connects eleven stations of the edible Seestadt in Vienna- Aspern. It states good practice examples and gives inspiration and courage for establishing edible urban gardening projects.
Copyright: Gestaltung: Szabolcz Rimanoczy, Illustrationen: Agnes Ofner
5th Salon Essbar
On the grounds of the (former) vienna.transitionBASE beside Aspern Seestadt the 5th Salon essbar took place in Juni 2020, a network-meeting for urban gardning activities and platform for interested people.
Copyright: Katarina Rimanoczy
Biotope City Wienerberg Image 4
Creation of diverse habitats for animals through deadwood and rock piles
Copyright: BOKU ILAP
Biotope City Wienerberg Image 5
Overview and urban planning situation of the Biotope City Wienerberg
Copyright: Plangrundlage: Stadt Wien – https://data.wien.gv.at; https://creativecommons.org/licenses/ by/4.0/deed.de; Plangrundlage: Knollconsult Umweltplanung; Masterplan: AUBÖCK + KÁRÁSZ LANDSCAPE ARCHITECTS, Eigene Bearbeitung, BOKU ILAP
Biotope City Wienerberg Image 1
Gardens in the Biotope City Wienerberg
Copyright: BOKU ILAP
Biotope City Wienerberg Image 3
Gödelgasse as a central public space in the Biotope City Wienerberg with green facades and rainwater management measures to make water available to plants.
Copyright: BOKU ILAP
Concept of NaNu3 framework, selected roof elements, and performance indicator groups.
The figure shows the concept on the framework, the selected roof elements and the performance indicator groups.
Copyright: AIT
Presentation of the 3 main elements of the project photovoltaic, green roof and water management.
The diagram lists the 3 main components of the NaNu3 project photovoltaics, green roofs and water management. For each component, the input parameters, function and effect are shown schematically.
Copyright: AIT
Visualization of the planning parameters as well as their components in the NaNu3 model.
The figure shows the choices for various roof systems and combinations and the associated component options.
Copyright: AIT
Graphical comparison of two different flat roof use cases.
The graphic shows two different use scenarios, their performance and the precipitation potential as well as the monthly precipitation amounts and irrigation requirements. They differ in graywater treatment (left) and walkable roof terrace (right). The left scenario shows a significantly better performance in most KPI categories.

