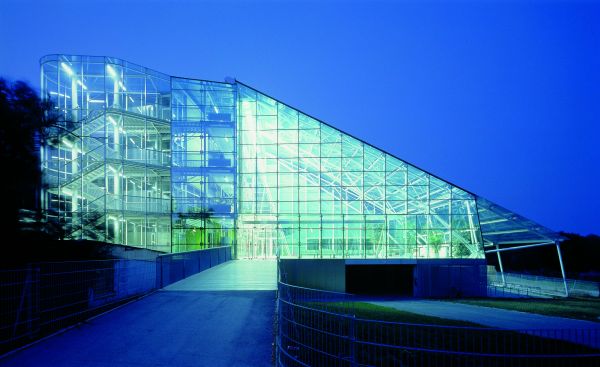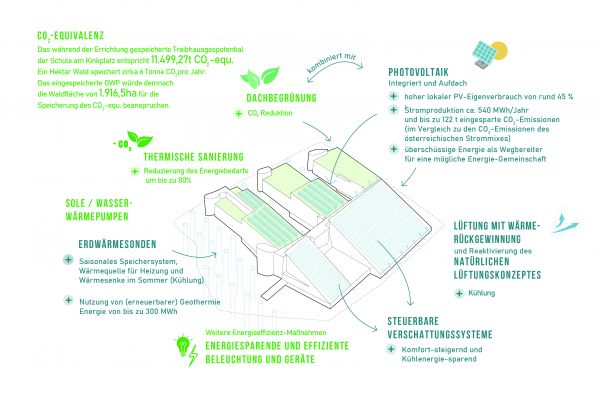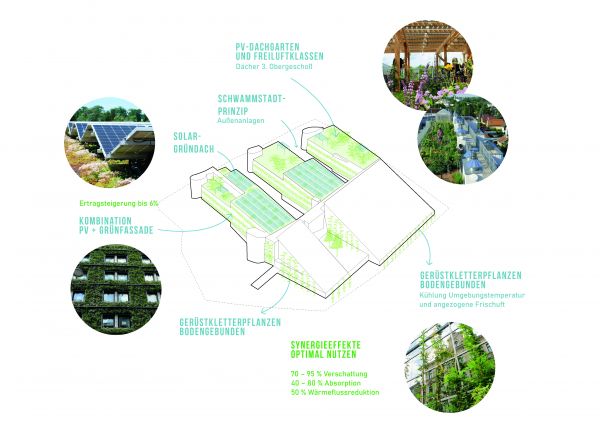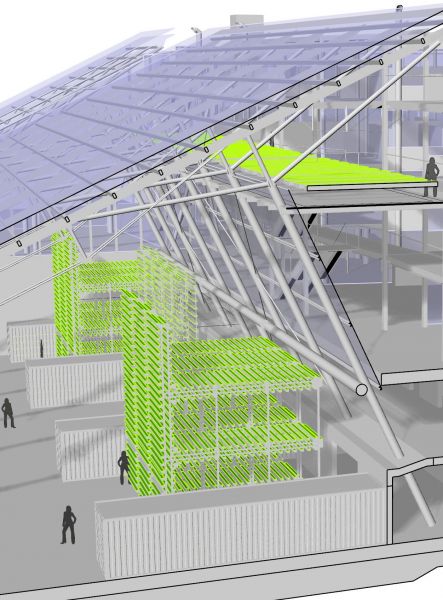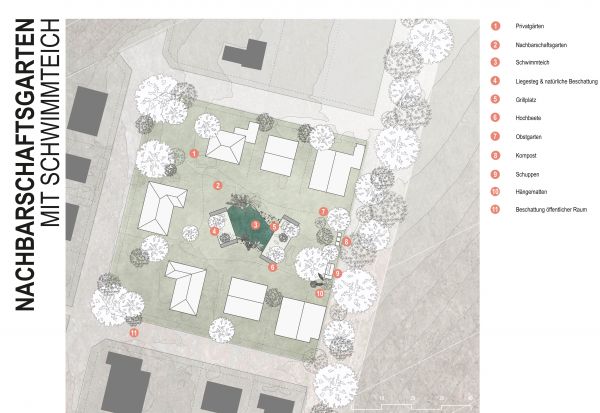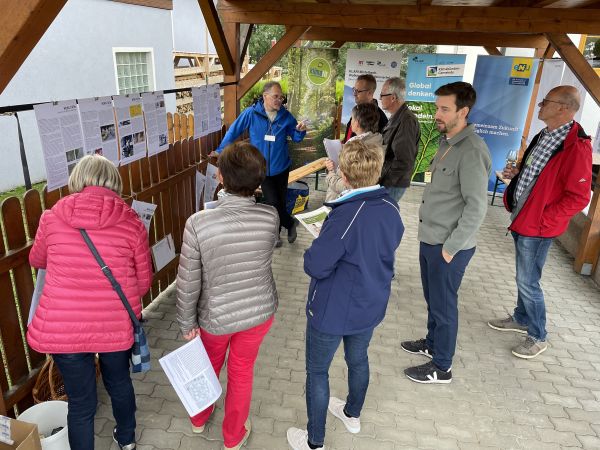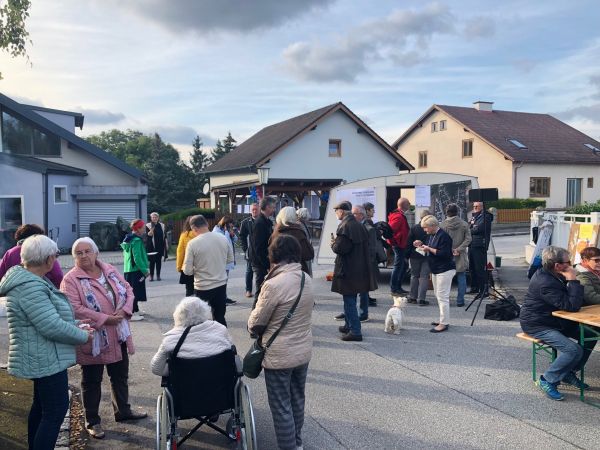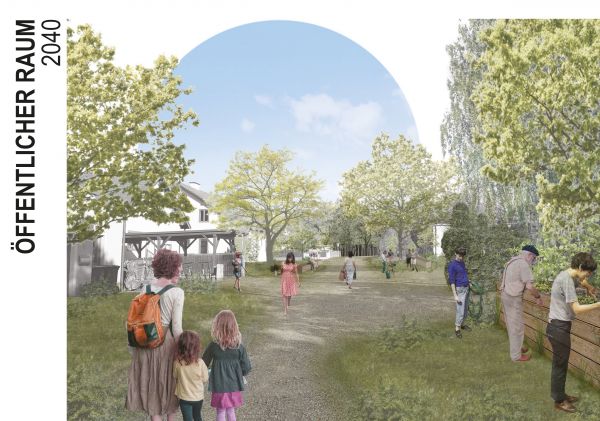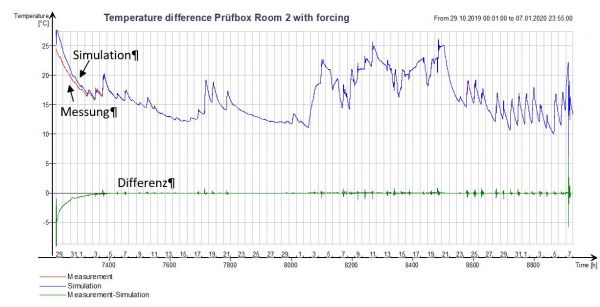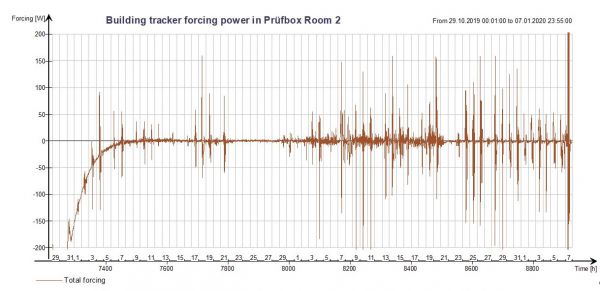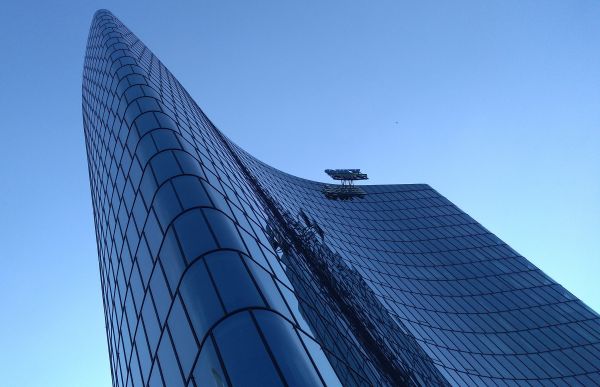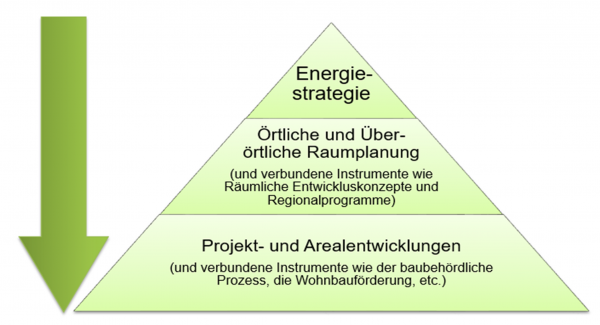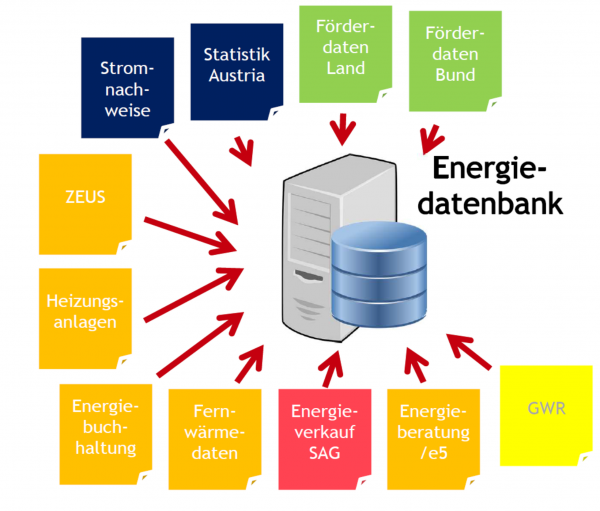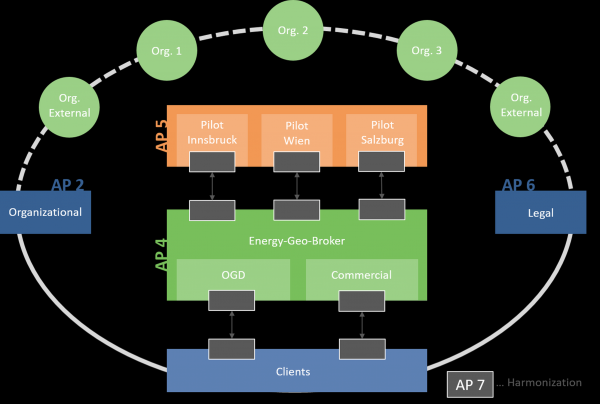Project Image Pool
There are 125 results.
Terms of use: The pictures on this site originate from the projects in the frame of the programmes City of Tomorrow, Building of Tomorrow and the IEA Research Cooperation. They may be used credited for non-commercial purposes under the Creative Commons License Attribution-NonCommercial (CC BY-NC).
The former School at Kinkplatz at Night
Helmut Richter's school at Kinkplatz serves as a demonstration project for the GreenTech-Renovation exploratory project, as this building is a prime example of how topics can be dealt with in terms of sensible energy renovation.
Copyright: Mischa Erben
Benefits of energy-efficient refurbishment using the example of the school at Kinkplatz
The transferability of the project helps to accelerate the renovation wave and focuses particularly on difficult buildings with high energy consumption. The strategies and findings from GreenTech-Renovation can be transferred to all buildings dating from the last 70 years with high proportions of glass and with intelligent adaptations even further.
Copyright: GreenTech-Renovation Konsortium
Greening concept of the School at Kinkplatz
In addition to the climate and energy concept and the utilisation concept, effective synergies are created with greening measures on the façade, on the roof and in the interior. With innovative and coordinated integration of vegetation, the performance potential of building optimisation and energy measures can be increased.
Copyright: GreenTech-Renovation Konsortium
Vertical farming concept for the School at Kinkplatz
During the exploratory project, the idea arose to use the school at Kinkplatz as a training centre for future urban farmers or vertical farmers. Special significance is attributed to the possibility of seeing food production as a central component of an overarching typological further development of the existing building as a training centre for urban vertical farming. This gives the school at Kinkplatz a unique selling point worldwide.
Copyright: vertical farm institute
Neighborhood garden plan
Within the framework of a building association consisting of about 6-8 properties, the existing gardens could be interconnected to form a neighborhood garden in which countless design and usage possibilities of the green center could be realized. Here is an example with swimming pond
Copyright: ©ReHABITAT-Siedlung
Energy- and Mobility Carport
Information in the Energy and Mobility Carport during the closing event.
Copyright: ©ReHABITAT-Siedlung
Closing Event
Many interested people at the project closing event in the settlement
Copyright: ©ReHABITAT-Siedlung
Collage_Vision 2040
Visualization of a public space with more quality of stay and unsealed ground
Copyright: ©ReHABITAT-Siedlung
Time series with forcing terms
Time series of an experiment where the digital twin was adapted to the measurement data using forcing terms. At the beginning of the experiment, the measured and simulated temperatures do not yet match. After that, the differences between the two values are very small. See also other image showing the heat sources and sinks needed for this.
Copyright: EQUA
Calculated heat sources and sinks for the digital twin
Time series of an experiment where the digital twin was fitted to the measurement data using forcing terms. The graphic shows the required "Forcing Terms" = heat sources and sinks. See also the other graph with the associated measured and simulated temperatures during the experiment.
Copyright: EQUA
residential building St. Paulus
residential building St. Paulus
Copyright: NEUE HEIMAT TIROL Gemeinnützige WohnungsGmbH
residential building St. Paulus, northeast view
residential building St. Paulus, northeast view
Copyright: NEUE HEIMAT TIROL Gemeinnützige WohnungsGmbH
residential building St. Paulus, northwest view
residential building St. Paulus, northwest view
Copyright: NEUE HEIMAT TIROL Gemeinnützige WohnungsGmbH
Façade office building H2
View of the facade of the H2 office building in Vienna, where a digital twin of a cooling system and a model floor was tested.
Copyright: AEE INTEC
Graphic representation of a digital twin
Graphic representation of a digital twin connected to real-time metering data from a building. The digital twin runs in a cloud. With the so-called State Estimator, the simulation model is continuously adapted to the current measurement data from the building.
Copyright: EQUA
Domains of energy-oriented urban planning
Domains of hierarchically structured energy-oriented urban planning
Copyright: SIR
Central energy database - Land Salzburg
Relevant data sets that are compiled in a central energy database for the province of Salzburg
Copyright: Land Salzburg
Enerspired Cities - Frame
Graphic of content and services developed in Enerspired Cities embedded in the context of the user community


