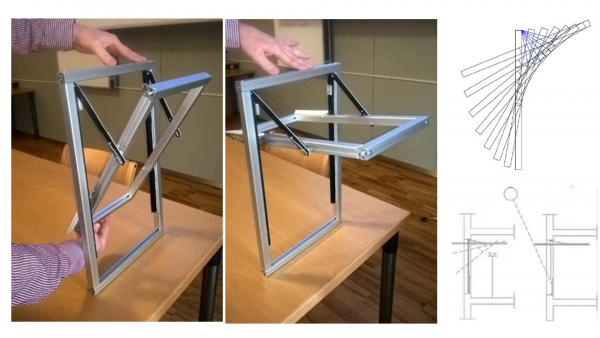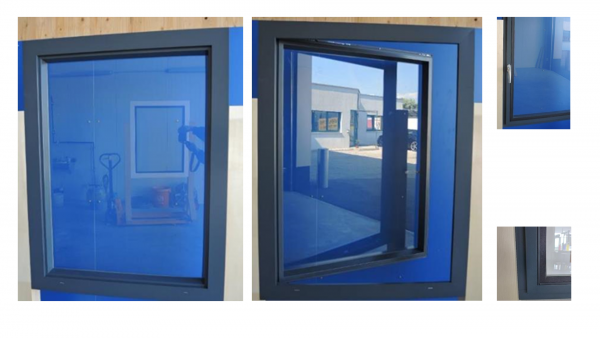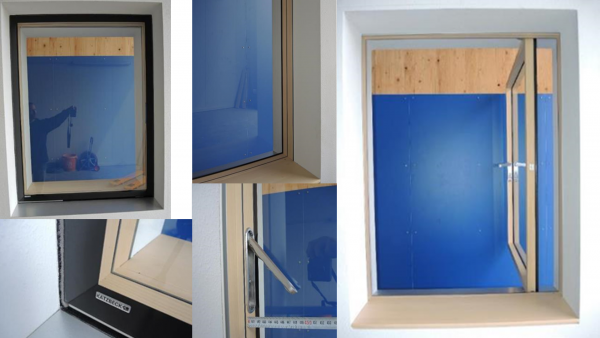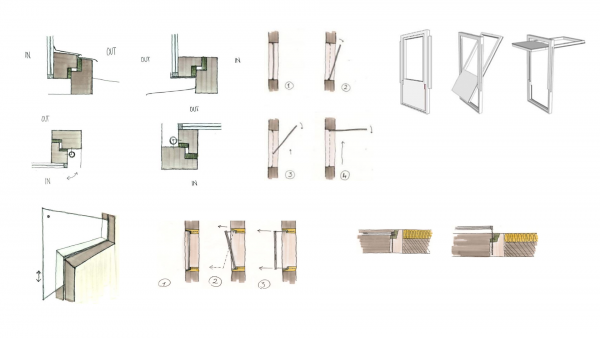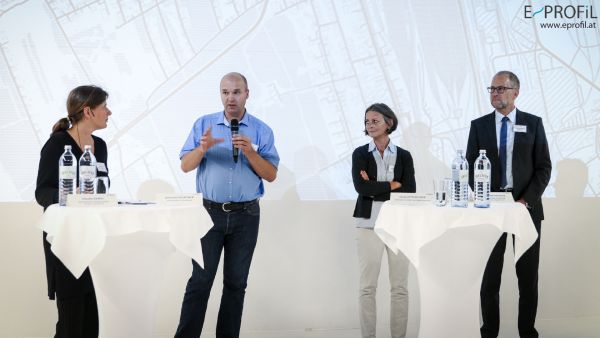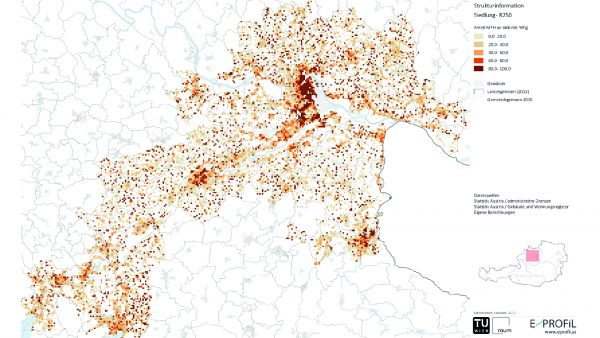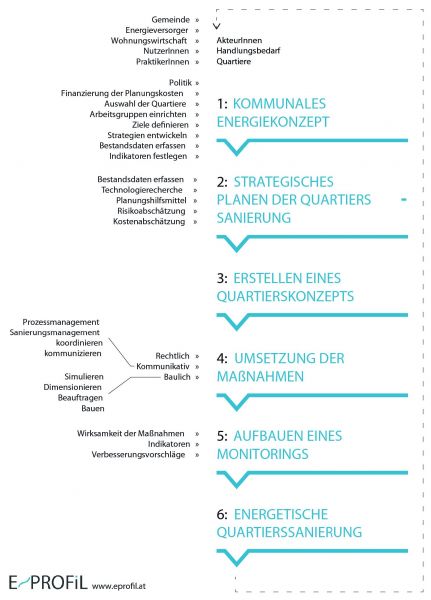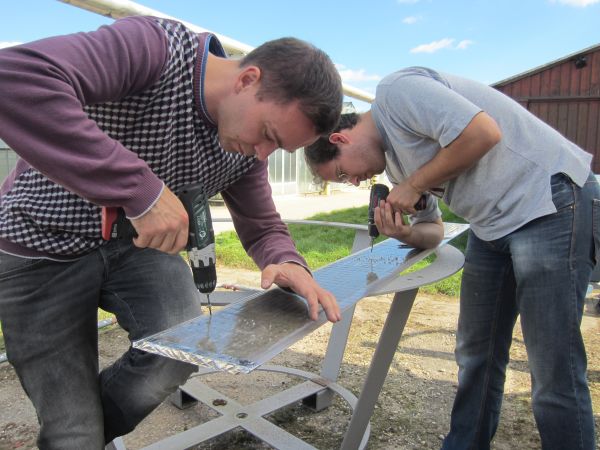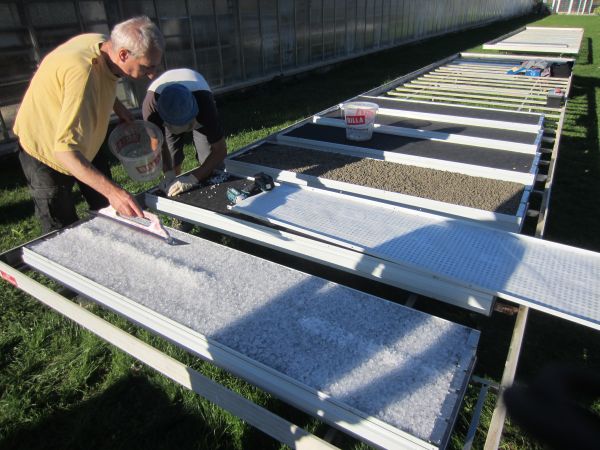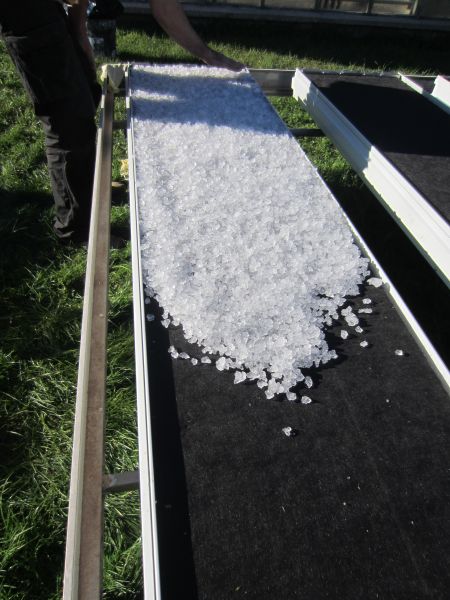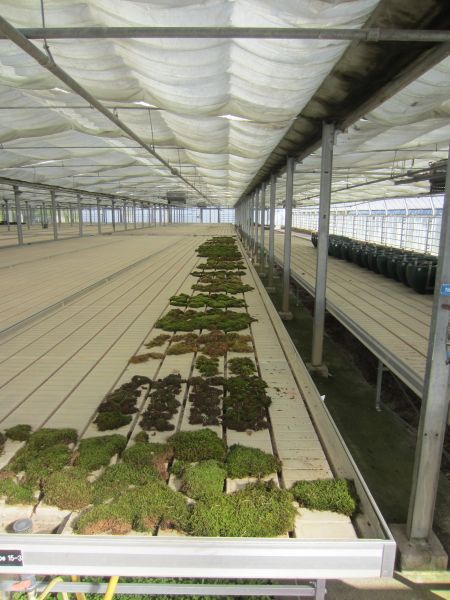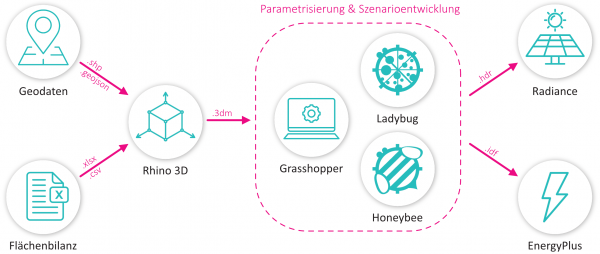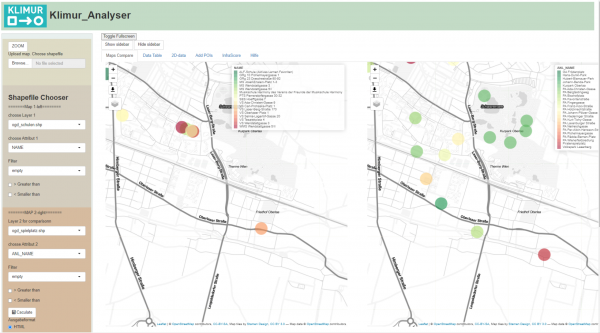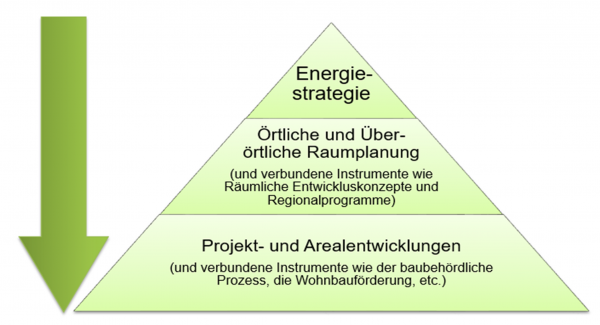Project Image Pool
There are 23 results.
Terms of use: The pictures on this site originate from the projects in the frame of the programmes City of Tomorrow, Building of Tomorrow and the IEA Research Cooperation. They may be used credited for non-commercial purposes under the Creative Commons License Attribution-NonCommercial (CC BY-NC).
Garage-Door-Window
Illustration of the specimen, operation principle, and potential additional usage as shading device of the garage-door-type window
Copyright: Team Projekt MOTIVE (Abt. Bauphysik und Bauökologie, TU Wien & Holzforschung Austria)
Vacuum-glazing-window with opening direction to inside and indoor-sided vacuum glazing
A set of illustrations of a window-prototype with vacuum-glazing interface on the inside and opening direction to the inside.
Copyright: Team Projekt MOTIVE (Abt. Bauphysik und Bauökologie, TU Wien & Holzforschung Austria)
Vacuum-glazing-window in fully-glazed appearance, opening direction to the outside.
This non-conventional window was concepted during the MOTIVE-project. It's attractive architectural appearance is based on a fully-glazed impression. However, the opening direction to the ouside needs to be furtherly worked on, regarding user acceptance, maintenance, and sun protection.
Copyright: Team Projekt MOTIVE (Abt. Bauphysik und Bauökologie, TU Wien & Holzforschung Austria)
Different Window-Concepts
Different Design-Sketches of unconventional Windows with Vacuumglazing. All of them do feature unconventional opening / operation schemes
Copyright: Team Projekt MOTIVE (Abt. Bauphysik und Bauökologie, TU Wien & Holzforschung Austria)
Final event of the project E_PROFIL at Ars Electronica Center - team
Copyright: Ars Electronica Futurelab, 2017
Panel discussion on "energetic transformations in urban quarters" - E_PROFIL
Within the final event of the project E_PROFIL at Ars Electronica Deep Space. Left to right: Claudia Dankl (ÖGUT. Moderation), Johannes Pointner (Enerquent), Sonja Pitscheider (City of Innsbruck), Gunter Amesberger (Planning Director, City of Linz).
Copyright: Ars Electronica Futurelab, 2017
Share of multi-flat buildings and multi-storey housing in buildings with flats - Linz central region
Own illustration by SRF/TU Wien, 2017, based on Statistics Austria's "Gebäude- und Wohnungszählung" 2011.
Copyright: Robert Kalasek, TU Wien, 2017
Energetic management of urban quarters - ideal-typical process
more here: http://www.eprofil.at/res/booklet.pdf
Copyright: Ars Electronica Futurelab, 2017
Paneel-Construction
In the framework of the project we tested different paneels toward their ability to act as carriers for moss-based greenery.
Copyright: Team Projekt BeMoFa (Abt. Bauphysik und Bauökologie, TU Wien et al.)
Setting the moss-plants
After constructing the panels, different moss plants were prepared for setting onto / into the the prepared panels.
Copyright: Team Projekt BeMoFa (Abt. Bauphysik und Bauökologie, TU Wien et al.)
Substrates
Different substrate materials were tested within the framework of the project
Copyright: Team Projekt BeMoFa (Abt. Bauphysik und Bauökologie, TU Wien et al.)
Different collected moss species for growth experiments
Different moss species were collected and examined toward their potential regarding building greenery
Copyright: Team Projekt BeMoFa (Abt. Bauphysik und Bauökologie, TU Wien et al.)
Distributed prosumer approach to resource management (energy, water, nutrients)
The figure shows schematically the transformation of a linear producer-consumer relationship to a feedback relationship between producers and consumers who become distributed prosumers.
Copyright: KLIMUR
Schematic representation of the workflow or tools for the creation and evaluation of the scenarios for Rothneusiedl
The figure shows a schematic representation of the workflow and the tools and interfaces used to create and evaluate the scenarios for Rothneusiedl.
Copyright: KLIMUR
KLIMUR Analyzer: Screenshot of the map comparison
The figure shows the user interface of the KLIMUR-Analyzer on the right with different drop-down menus and buttons. Two maps are shown in comparison on the right with points of schools and on the left with points of playgrounds (OGD Vienna). This corresponds to only one feature of the KLIMUR-Analyzer. More features on analysis and participatory data collection and evaluation can be found in the project report.
Copyright: KLIMUR
Integrative evaluation of different extension stage for the Zukunftshof
The figure shows the network diagrams of the integrative evaluation for the Zukunftshof. From an integrative point of view, expansion stage 1 is the worst overall, i.e. it has the smallest area. The best variant would be expansion stage 3, although this also has the highest investment costs (therefore only 1 evaluation point). However, a general evaluation based on the sum of the KPIs seems difficult. Either the individual KPIs must be weighted or the conflicting goals must be examined more closely.
Copyright: KLIMUR
WEIZconnected – logo
This ist the logo from WEIZconnected.
Copyright: Innovationszentrum W.E.I.Z.
Demonstration of the energy management system and storage system
Visiting of the system in the building W.E.I.Z. 2.
Copyright: Innovationszentrum W.E.I.Z.
Photovoltaic on the roof of the building W.E.I.Z. 2
20kWp PV-plant on the roof of the building W.E.I.Z. 2.
Copyright: Innovationszentrum W.E.I.Z.
Domains of energy-oriented urban planning
Domains of hierarchically structured energy-oriented urban planning

