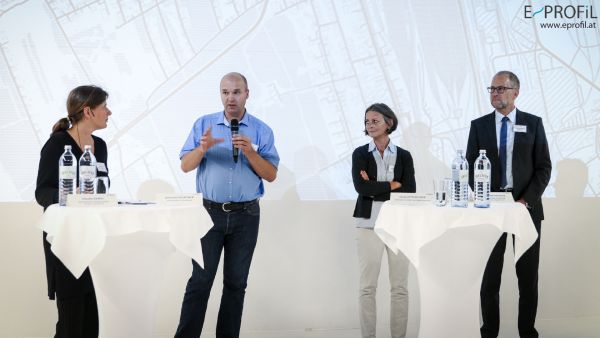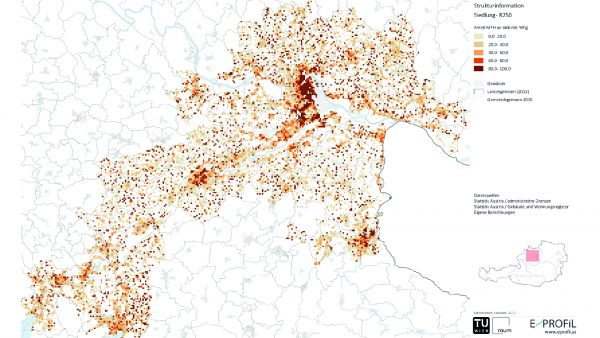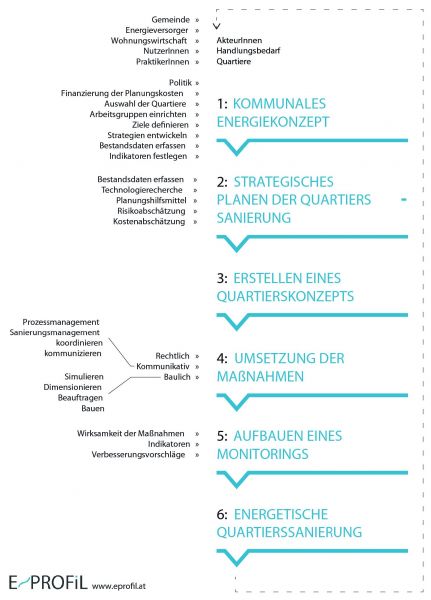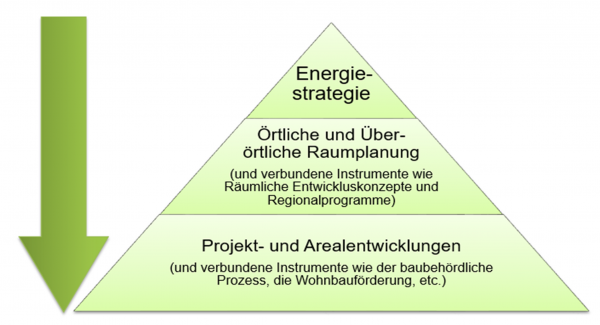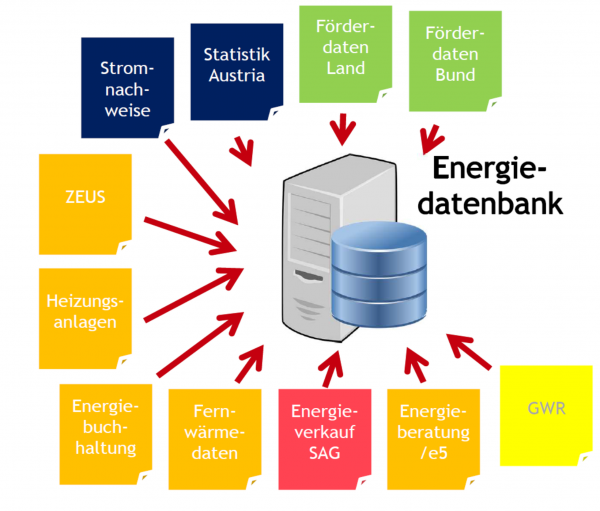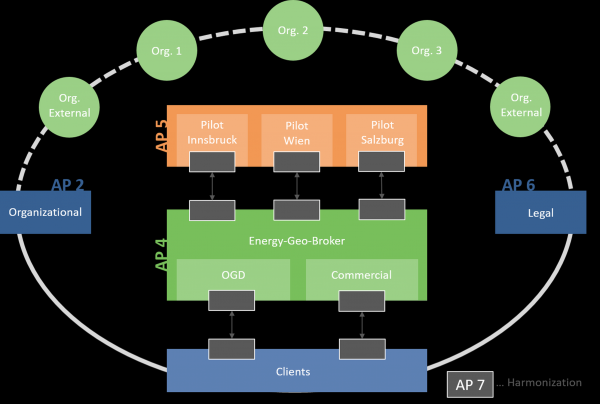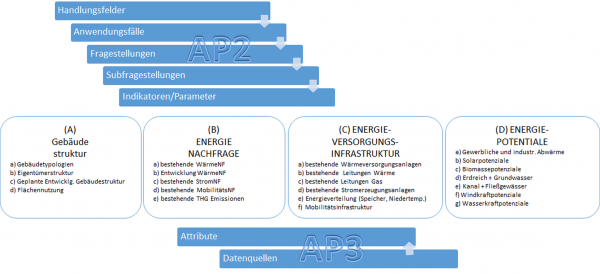Project Image Pool
There are 16 results.
Terms of use: The pictures on this site originate from the projects in the frame of the programmes City of Tomorrow, Building of Tomorrow and the IEA Research Cooperation. They may be used credited for non-commercial purposes under the Creative Commons License Attribution-NonCommercial (CC BY-NC).
Final event of the project E_PROFIL at Ars Electronica Center - team
Copyright: Ars Electronica Futurelab, 2017
Panel discussion on "energetic transformations in urban quarters" - E_PROFIL
Within the final event of the project E_PROFIL at Ars Electronica Deep Space. Left to right: Claudia Dankl (ÖGUT. Moderation), Johannes Pointner (Enerquent), Sonja Pitscheider (City of Innsbruck), Gunter Amesberger (Planning Director, City of Linz).
Copyright: Ars Electronica Futurelab, 2017
Share of multi-flat buildings and multi-storey housing in buildings with flats - Linz central region
Own illustration by SRF/TU Wien, 2017, based on Statistics Austria's "Gebäude- und Wohnungszählung" 2011.
Copyright: Robert Kalasek, TU Wien, 2017
Energetic management of urban quarters - ideal-typical process
more here: http://www.eprofil.at/res/booklet.pdf
Copyright: Ars Electronica Futurelab, 2017
Domains of energy-oriented urban planning
Domains of hierarchically structured energy-oriented urban planning
Copyright: SIR
Central energy database - Land Salzburg
Relevant data sets that are compiled in a central energy database for the province of Salzburg
Copyright: Land Salzburg
Enerspired Cities - Frame
Graphic of content and services developed in Enerspired Cities embedded in the context of the user community
Copyright: RSA FG - iSPACE
Thematic structuring
Thematic structuring of use cases and integration in context
Copyright: SIR
Biotope City Wienerberg Image 4
Creation of diverse habitats for animals through deadwood and rock piles
Copyright: BOKU ILAP
Biotope City Wienerberg Image 5
Overview and urban planning situation of the Biotope City Wienerberg
Copyright: Plangrundlage: Stadt Wien – https://data.wien.gv.at; https://creativecommons.org/licenses/ by/4.0/deed.de; Plangrundlage: Knollconsult Umweltplanung; Masterplan: AUBÖCK + KÁRÁSZ LANDSCAPE ARCHITECTS, Eigene Bearbeitung, BOKU ILAP
Biotope City Wienerberg Image 1
Gardens in the Biotope City Wienerberg
Copyright: BOKU ILAP
Biotope City Wienerberg Image 3
Gödelgasse as a central public space in the Biotope City Wienerberg with green facades and rainwater management measures to make water available to plants.
Copyright: BOKU ILAP
Urban morphology
Different appearance of the same urban morphology based on the chosen emphasis (Street grid, Islands, Buildings, Green Spaces)
Copyright: Team EPIKUR (Abt. Bauphysik und Bauökologie, TU Wien | Pirstinger, Raudaschl)
natural-lighting issue: sharp angle between buildings
Natural lighting issues for sharp angles between buildings, based on the rules of OIB RL 3.
Copyright: Team EPIKUR (Abt. Bauphysik und Bauökologie, TU Wien | Pirstinger, Majcen, Raudaschl)
Different Urban Densification Scenarios #2 - Use Case Area Triesterstraße/Graz
Different urban densification scenarios - based on natural lighting, view facotrs, and height limitations.
Copyright: Team EPIKUR (Abt. Bauphysik und Bauökologie, TU Wien | Pirstinger, Majcen, Raudaschl)
Different Urban Densification Scenarios #2 - Use Case Area Triesterstraße/Graz
Different urban densification scenarios - based on natural lighting, view facotrs, and height limitations.


