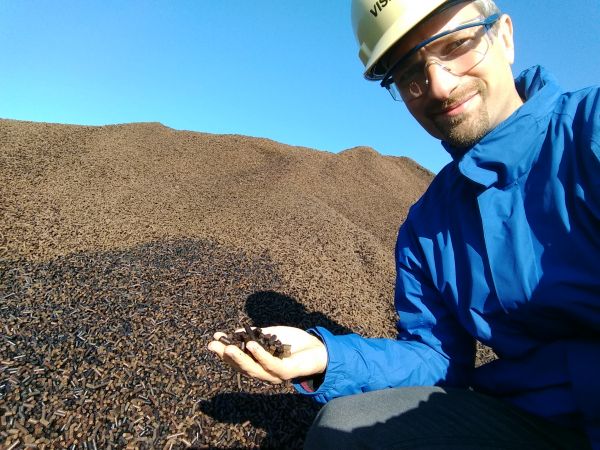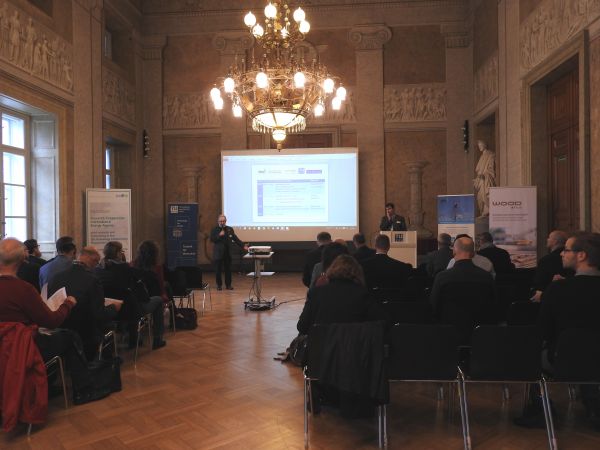Project Image Pool
There are 410 results.
Terms of use: The pictures on this site originate from the projects in the frame of the programmes City of Tomorrow, Building of Tomorrow and the IEA Research Cooperation. They may be used credited for non-commercial purposes under the Creative Commons License Attribution-NonCommercial (CC BY-NC).
Action space for biobased value chains
New integrated action space for multilevel governance. Source: Schipfer, F., Pfeiffer, A., Hoefnagels, R., 2022. Strategies for the Mobilization and Deployment of Local Low-Value, Heterogeneous Biomass Resources for a Circular Bioeconomy. Energies 15, 433. https://doi.org/10.3390/en15020433
Copyright: http://creativecommons.org/licenses/by/3.0/
The bioliq® pilot plant
The bioliq® pilot plant covers the complete process chain required for producing customized fuels from residual biomass. Power and heat als the by-products and cover the own demand of the facility. For energy densification of the biomass, fast pyrolysis is applied. The liquid pyrolysis oil and solid char obtained can be processed into intermediate fuels of high energy density. Fuel and chemicals production from syngas requires high pressures. Therefore, syngas production is already performed at pressures up to 80 bar by entrained flow gasification. Gas cleaning and conditioning are conducted at the same pressure at high temperatures allowing for optimal heat recovery and thus improved energy efficiency. In the bioliq® pilot plant the purified syngas is firstly converted into dimethyl ether and then further to gasoline.
Copyright: KIT
Visit by Task 32 experts to Arbaflame (Norway)
As part of the task meeting in spring 2019, the experts from Task 32 visited the Arbaflame production site in Grasmo (Norway).
Copyright: Morten Tony Hansen
Steam Explosion plant of Arbaflame in Grasmo (Norway)
The ArbaOne plant in Grasmo, outside Kongsvinger, Norway, is the first large-scale commercial plant with an annual production capacity of 70,000 tonnes of steam-exploded pellets.
Copyright: Morten Tony Hansen
CHP biomass gasification facility in Frauenfeld
In Frauenfeld in Switzerland, the biggest SynCraft project was realised. it is 4xCW1800x2-1000 CHP facility, which delivers power and heat for about 8000 households as well as sugar-production factory and Frauenfeld town.
Copyright: SynCraft
SynCraft - CHP in Ternitz
In September 2019 the construction of CHP facility CW1200-400 was started by company KWS Ökokraft GmbH. Despite Covid-pandemic the facility operation was started in July 2020.
Copyright: SynCraft
Waste gasification in Lahti
100 kilometers north of Helsinki, Finland, in the city of Lahti, is the world’s first eco-gas fueled power plant. Lahti Energy’s Kymijärvi II power plant runs on SRF.The plant produces 50 MW of electricity and 90 MW of district heat for the city of Lahti. It was officially inaugurated in May of 2012.
Copyright: Lahti Energia Oy
Biogas plant with snow
Agricultural biogas pland during winter times
Copyright: Universität für Bodenkultur Wien - IFA Tulln
Biogas process monitoring
Biogas process monitoring with lab analysis
Copyright: Universität für Bodenkultur Wien - IFA Tulln
Biogas lab trials
Gas counter for biogas lab trials
Copyright: Universität für Bodenkultur Wien - IFA Tulln
Biomass Gasification
Schematic representation of an internally circulating fluidized bed for gasifying biomass
Copyright: BEST - Bioenergy and Sustainable Technologies GmbH
Sustainability is a requirement for the further development of biofuel technologies
Relationship between sustainability, politics, markets and technology development
Copyright: BEST - Bioenergy and Sustainable Technologies GmbH
Raw materials and gasification plant in Güssing
Wood chips serve as raw material for the gasification plant in Güssing
Copyright: BEST - Bioenergy and Sustainable Technologies GmbH
Biodiesel
Biodiesel is produced from oils and fats
Copyright: Daniel Hinterramskogler; ecoplus
Giant Reed Grass
Gian Reed Grass can be used for the production of ethanol
Copyright: BEST
IEA Bioenergy Task 32 Experts
IEA Bioenergy Task 32 experts visiting the bioenergy research laboratory at the Lucerne University of Applied Sciences in the frame of a task meeting in Switzerland
Copyright: Thomas Nussbaumer
Biomass CHP in Västerås (Sweden)
Field trip of IEA BIoenergy Task 32 Experts to the CHP plant in Västerås operated by Mälarenergi in Sweden (close to Stockholm).
Copyright: Christoph Schmidl
New test methods for wood stoves
IEA Bioenergy Task 32 issued a study on current standardized test methods for firewood stoves including an outlook on new innovative evaluation methods
Copyright: Daniel Hinterramskogler
Thermally treated wood pellets
Thermally treated wood pellets (steam exploded) are used in a slightly adapted former coal-fired power plant in Thunder Bay (Canada) as a new climate-friendly fuel for electricity generation.
Copyright: Christoph Schmidl
National Stakeholder Meeting 2017 at Technical University Vienna
In October 2017, the national networking meeting of Austrian biorefinery stakeholders took place at the Technical University Vienna.




















