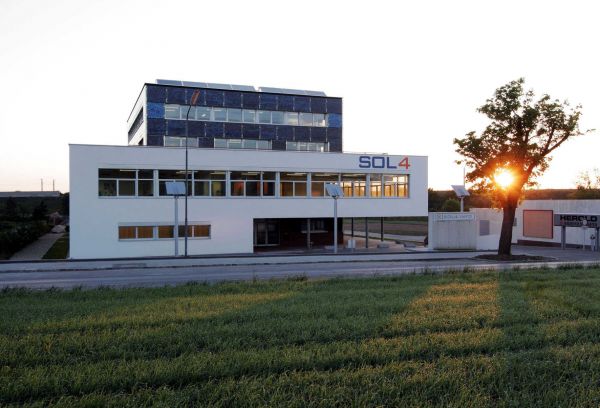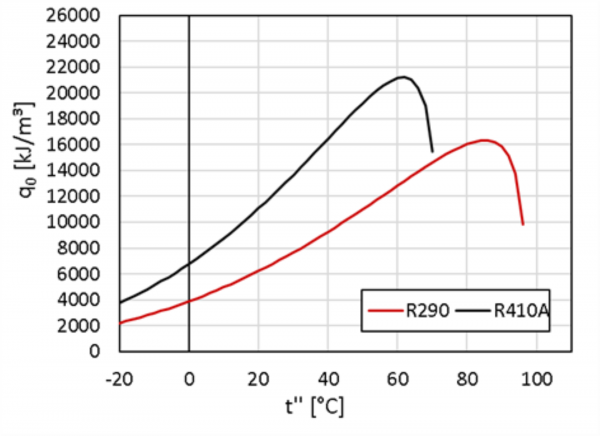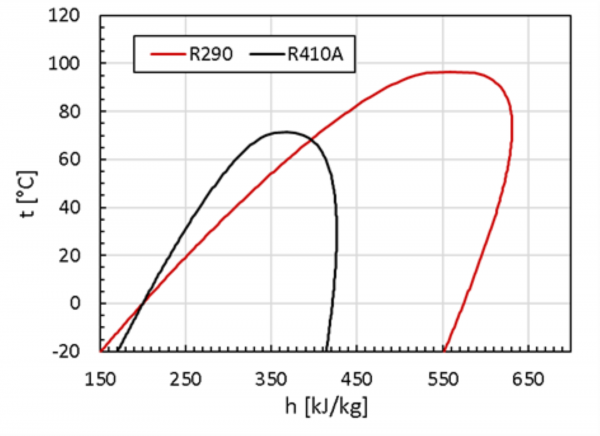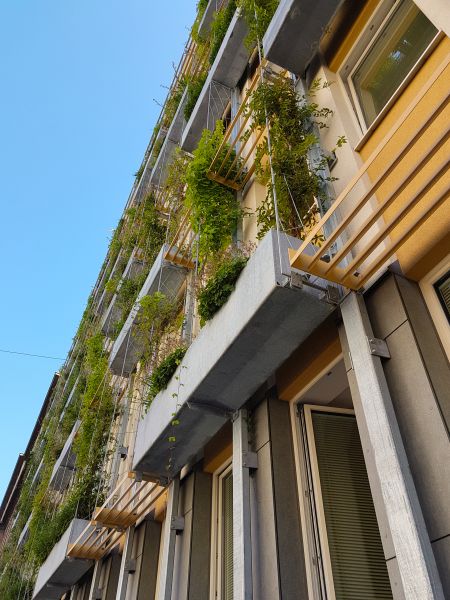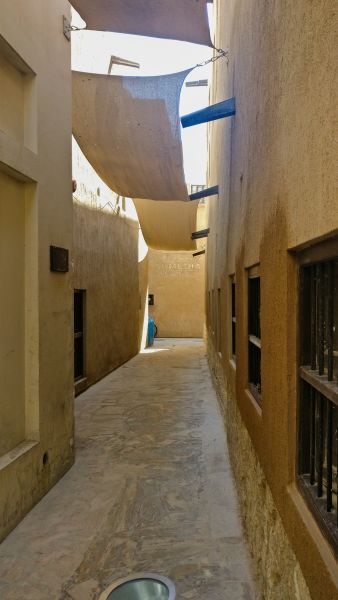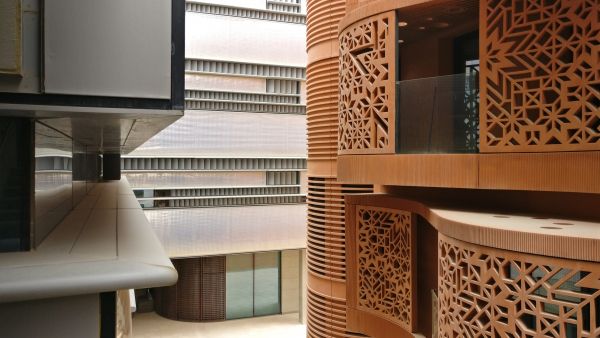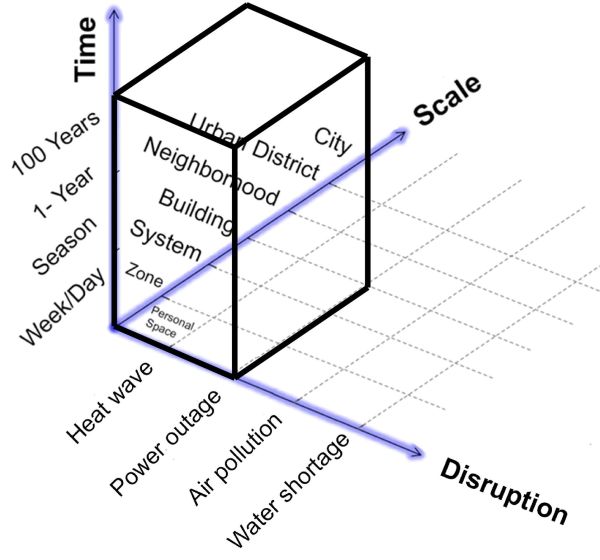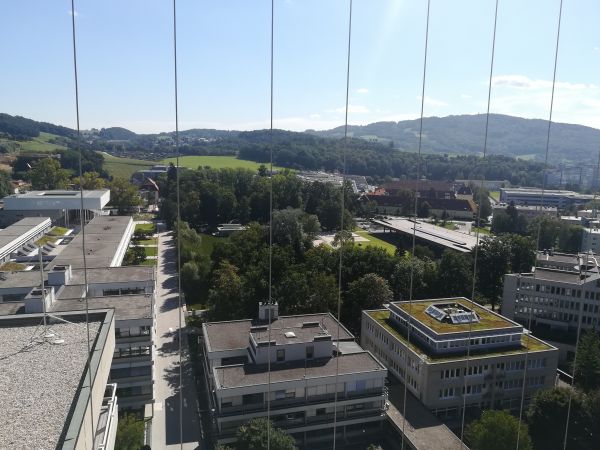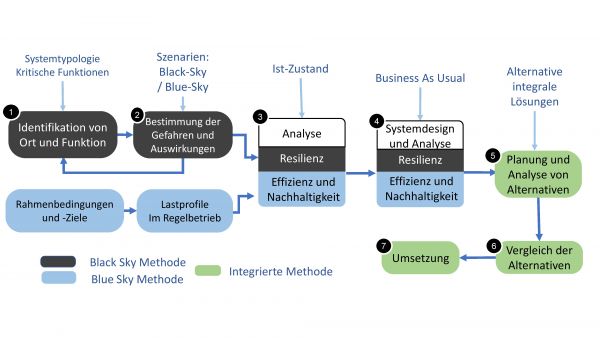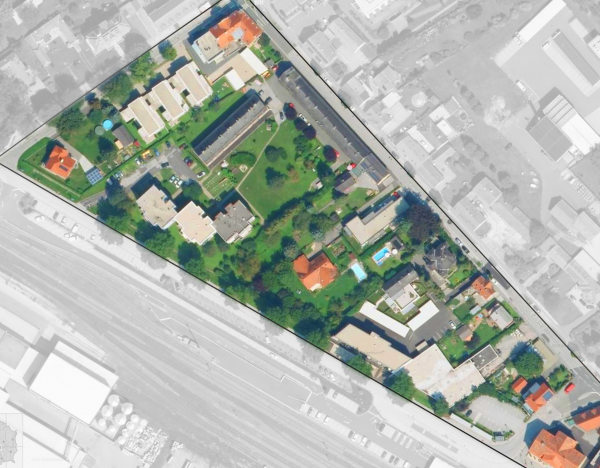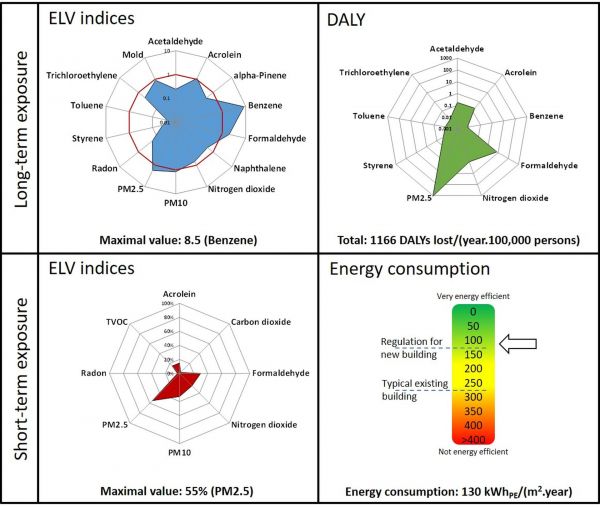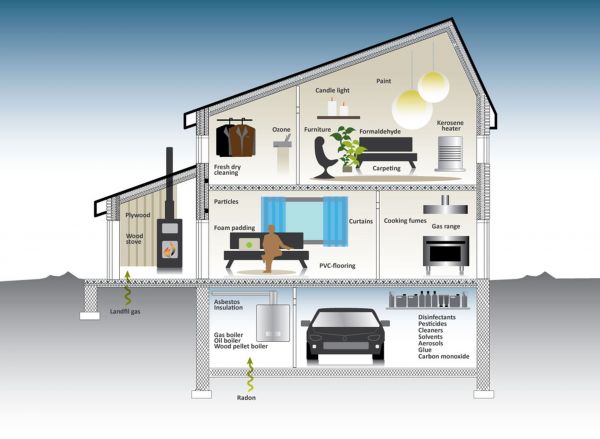Project-Imagepool
There are 203 results.
Terms of use: The pictures on this site originate from the projects in the frame of the programmes City of Tomorrow, Building of Tomorrow and the IEA Research Cooperation. They may be used credited for non-commercial purposes under the Creative Commons License Attribution-NonCommercial (CC BY-NC).
LIDAR System next to latice tower
LIDAR System next to latice tower
Copyright: Energiewerkstatt Verein
Daily performance ratio of the testmodules (temperature corrected)
Daily performance ratio of the testmodules (temperature corrected)
Copyright: Task15 Konsortium
LIDAR measurement device commissioning
LIDAR measurement device commissioning
Copyright: Energiewerkstatt Verein
Volumetric cooling capacity of the refrigerants R290 and R410A
Volumetric cooling capacity of the refrigerants R290 and R410A
Copyright: Institut für Wärmetechnik, TU Graz
t/h diagrams of the refrigerants R290 and R410A
t/h diagrams of the refrigerants R290 and R410A
Copyright: Institut für Wärmetechnik, TU Graz
Example of a green façade on a Viennese Apartment Building
Example of a green façade on a Viennese Apartment Building
Copyright: Institute of Building Research & Innovation ZT GmbH
Example of solar shading of a public walkway in Dubai, United Arab Emirates
Example of solar shading of a public walkway in Dubai, United Arab Emirates
Copyright: Institute of Building Research & Innovation ZT GmbH
Example of Façade-integrated Shading - Masdar City, United Arab Emirates
Example of Façade-integrated Shading - Masdar City, United Arab Emirates
Copyright: Institute of Building Research & Innovation ZT GmbH
Scope of Resilience Definition
Scope of Resilience Definition
Copyright: Shady Attia, Ronnen Levinson, Eileen Ndongo, Peter Holzer, Ongun Berk Kazanci, Shabnam Homaei, Chen Zhang, Bjarne W. Olesen, Dahai Qi, Mohamed Hamdy, Per Heiselberg; Resilient cooling of buildings to protect against heat waves and power outages: Key concepts and definition; Energy and Buildings, Volume 239; 2021; 110869, ISSN 0378-7788, https://doi.org/10.1016/j.enbuild.2021.110869.
Campus of the Johannes-Kepler university in Linz
Campus of the Johannes-Kepler university in Linz
Copyright: AEE INTEC
Process scheme for integrated Energy Master Planning that leads to a Resilient Energy System
Process scheme for integrated Energy Master Planning that leads to a Resilient Energy System
Copyright: AEE INTEC
Aerial view case study Gleisdorf
Aerial view case study Gleisdorf
Copyright: AEE INTEC
Example illustration of the Indoor Air Quality metric of Subtask 1
Example illustration of the Indoor Air Quality metric of Subtask 1
Copyright: M. Abadie, University of La Rochelle
Indoor air pollutants in residential housing
Indoor air pollutants in residential housing





