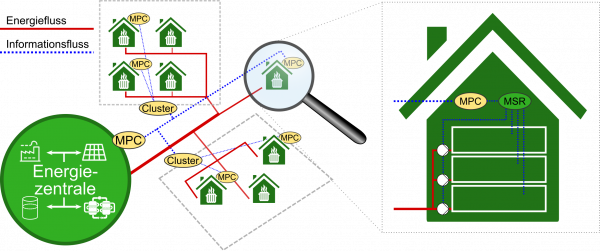Project Image Pool
There are 10 results.
Terms of use: The pictures on this site originate from the projects in the frame of the programmes City of Tomorrow, Building of Tomorrow and the IEA Research Cooperation. They may be used credited for non-commercial purposes under the Creative Commons License Attribution-NonCommercial (CC BY-NC).
Superordinate structure of the energy hub
Proposed structure of the interaction between individual building control units and the controller of the energy hub. The controllers used are predictive, optimizing controllers (e.g. model predictive controllers, MPC).
Copyright: BEST - Bioenergy and Sustainable Technologies GmbH
Load shifting potential with EMS
Continuous lines for the first quarter (heating demand) with component activation. With EMS (right), higher outputs are in principle demanded less frequently. Since all power above the maximum power of the heat pump has to be provided by the more expensive district heating, costs can be reduced. The blue area above the heating demand curve represents waste heat from the heat pump, since cooling demand also occurs in the first quarter, which must be provided by the heat pump / chiller.
Copyright: BEST - Bioenergy and Sustainable Technologies GmbH
Simulation: failure of the heating circuit pump
Comparison of a standard control and an EMS that is informed of an impending failure of the heating circuit pump. The EMS preheats accordingly to prevent undercooling. Conversely, however, the comfort limits are sometimes exceeded in the other direction, i.e. a slight overheating, because the time constants are correspondingly long.
Copyright: BEST - Bioenergy and Sustainable Technologies GmbH
Final workshop ÖKO-OPT-AKTIV
Presentation of Valentin Kaisermayer about the results of the project ÖKO-OPT-AKTIV
Copyright: BEST - Bioenergy and Sustainable Technologies GmbH
AR model user view
The figure shows the overlay of the BIM model with reality.
Copyright: Urban
Change Detection
The images graphically show the deviations between the BIM model and reality.
Copyright: Schönauer
Interaction menu
The figure shows the interaction menu of the AR inspection tool.
Copyright: Urban
Remote-Expert-System
The figure shows the user interface of the remote expert system.
Copyright: Urban
WebGL visualisation of collected building data via the Gamification App
Data, collected by our mobile game (gamification), can be interactively mapped to 3D BIM model and visualized.
Copyright: Dr. Peter Kan, TU Wien, Institut für Architekturwissenschaften, Digitale Architektur und Raumplanung
Cost and time effort for the generation of Material Passports (MPv1-4)
Comparison of the costs and hours. For the Material Passports MPv1-3 high-tech methods were applied and were generated through high-tech methods. The MPv4 was compiled manually, based on 2D-drawings and standard acquisition methods.










