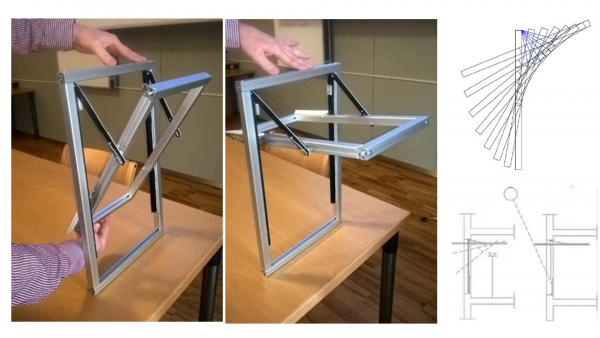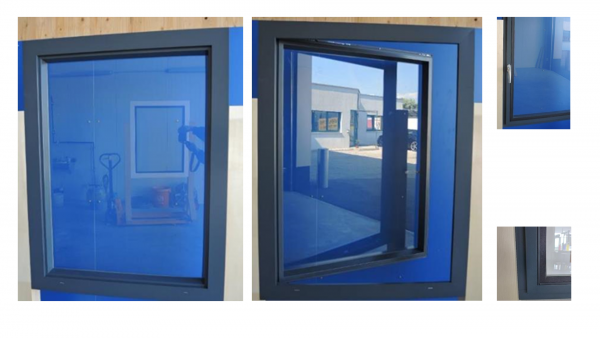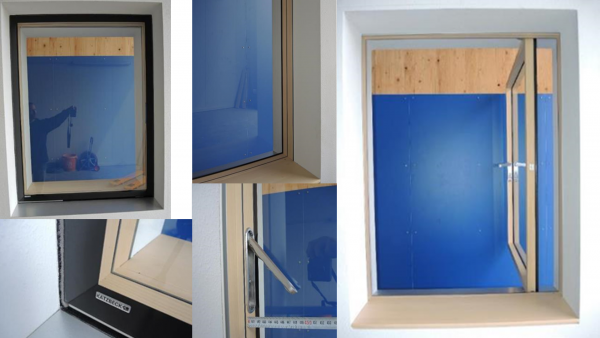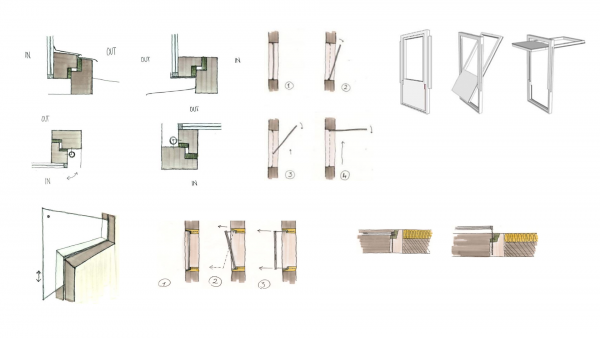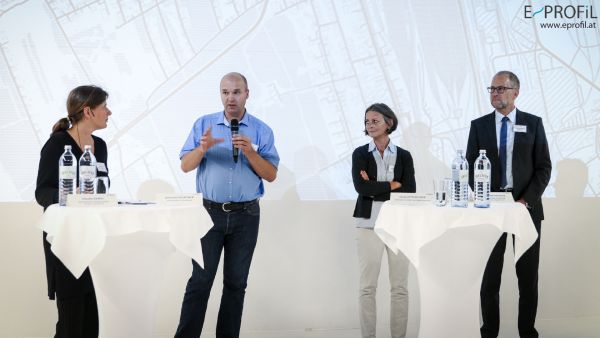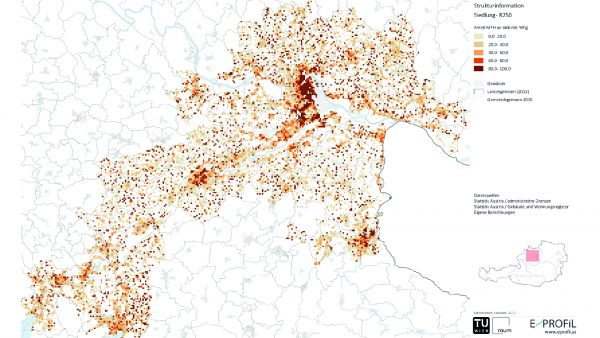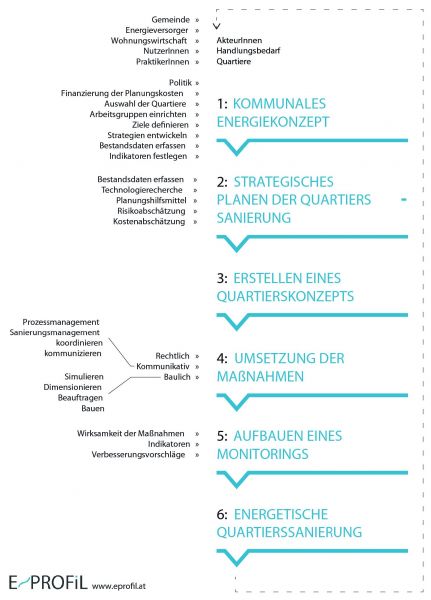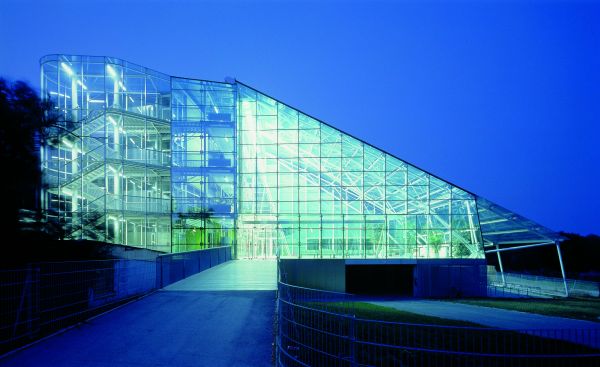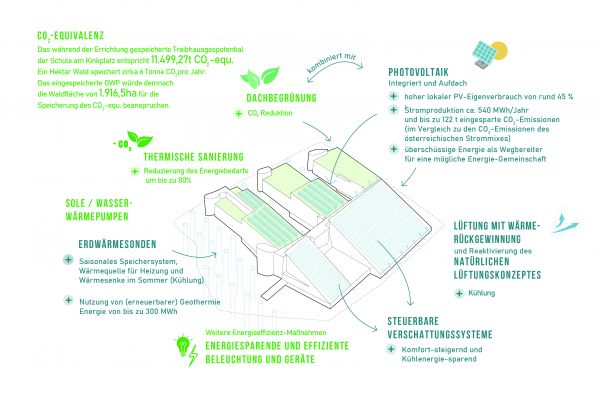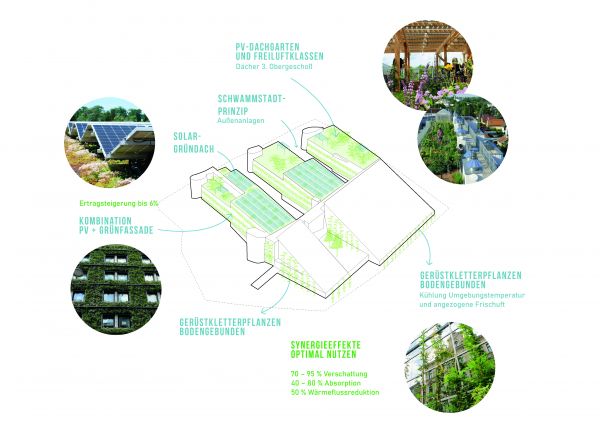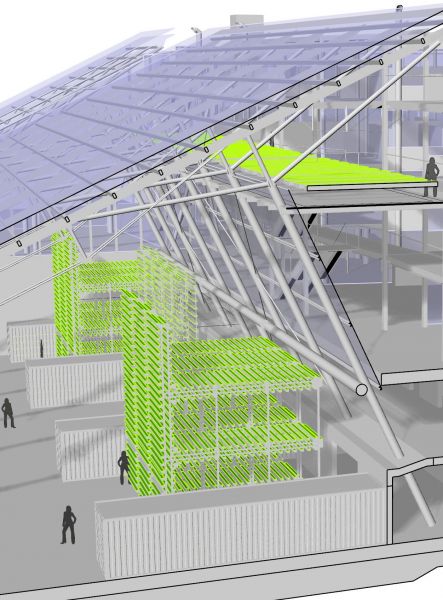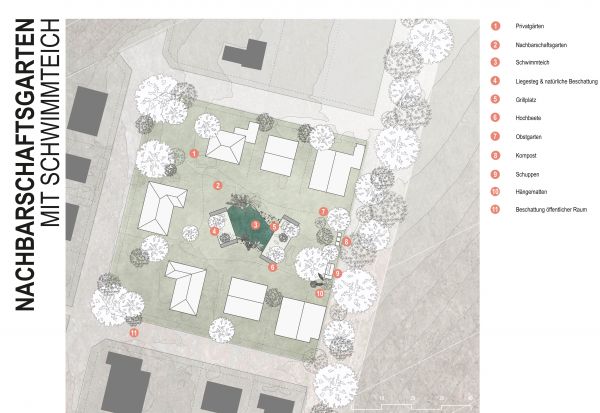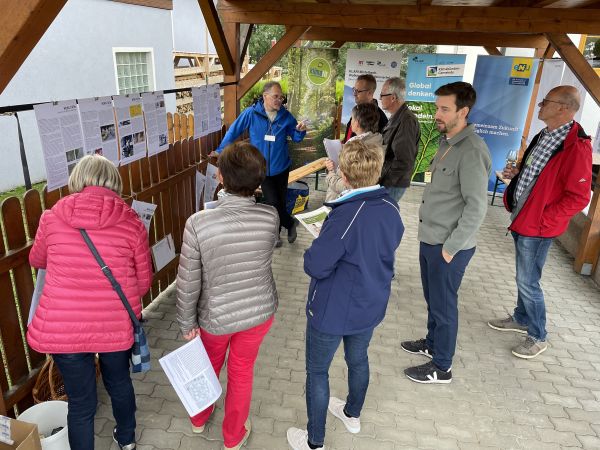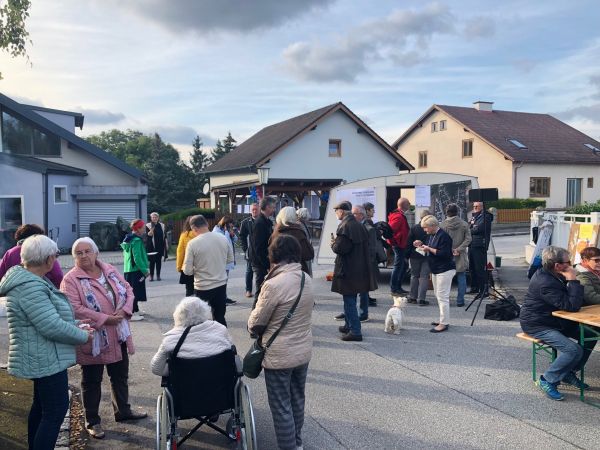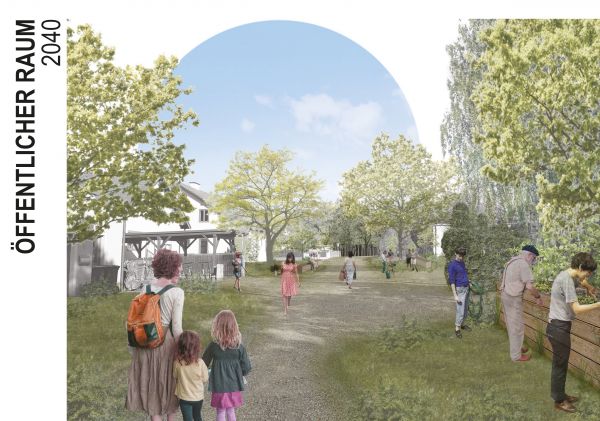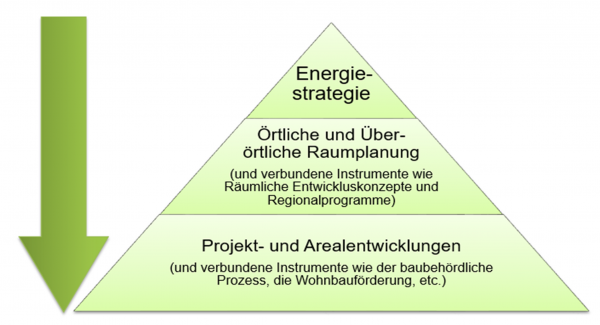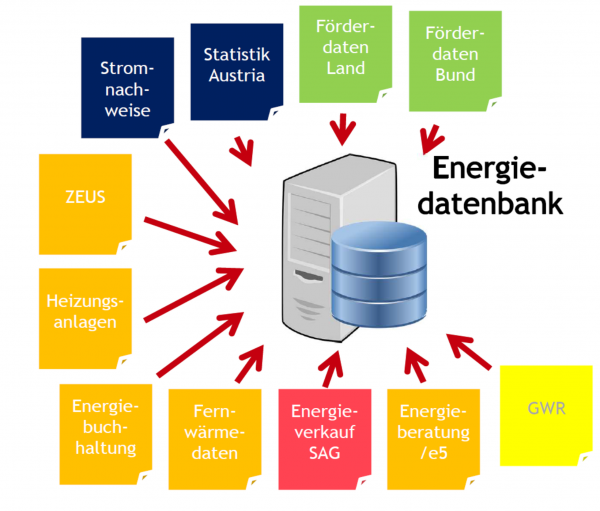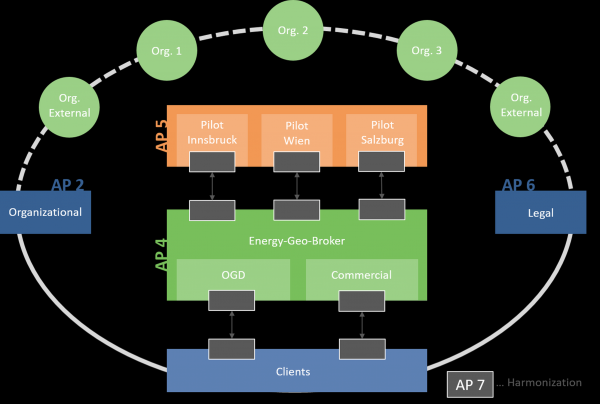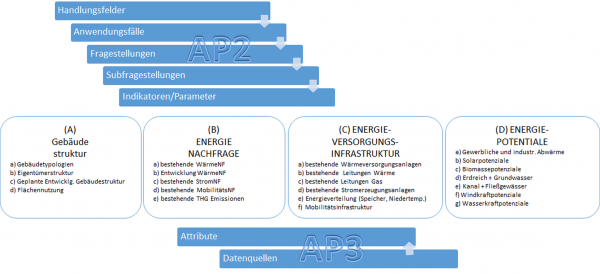Project Image Pool
There are 32 results.
Terms of use: The pictures on this site originate from the projects in the frame of the programmes City of Tomorrow, Building of Tomorrow and the IEA Research Cooperation. They may be used credited for non-commercial purposes under the Creative Commons License Attribution-NonCommercial (CC BY-NC).
Garage-Door-Window
Illustration of the specimen, operation principle, and potential additional usage as shading device of the garage-door-type window
Copyright: Team Projekt MOTIVE (Abt. Bauphysik und Bauökologie, TU Wien & Holzforschung Austria)
Vacuum-glazing-window with opening direction to inside and indoor-sided vacuum glazing
A set of illustrations of a window-prototype with vacuum-glazing interface on the inside and opening direction to the inside.
Copyright: Team Projekt MOTIVE (Abt. Bauphysik und Bauökologie, TU Wien & Holzforschung Austria)
Vacuum-glazing-window in fully-glazed appearance, opening direction to the outside.
This non-conventional window was concepted during the MOTIVE-project. It's attractive architectural appearance is based on a fully-glazed impression. However, the opening direction to the ouside needs to be furtherly worked on, regarding user acceptance, maintenance, and sun protection.
Copyright: Team Projekt MOTIVE (Abt. Bauphysik und Bauökologie, TU Wien & Holzforschung Austria)
Different Window-Concepts
Different Design-Sketches of unconventional Windows with Vacuumglazing. All of them do feature unconventional opening / operation schemes
Copyright: Team Projekt MOTIVE (Abt. Bauphysik und Bauökologie, TU Wien & Holzforschung Austria)
Final event of the project E_PROFIL at Ars Electronica Center - team
Copyright: Ars Electronica Futurelab, 2017
Panel discussion on "energetic transformations in urban quarters" - E_PROFIL
Within the final event of the project E_PROFIL at Ars Electronica Deep Space. Left to right: Claudia Dankl (ÖGUT. Moderation), Johannes Pointner (Enerquent), Sonja Pitscheider (City of Innsbruck), Gunter Amesberger (Planning Director, City of Linz).
Copyright: Ars Electronica Futurelab, 2017
Share of multi-flat buildings and multi-storey housing in buildings with flats - Linz central region
Own illustration by SRF/TU Wien, 2017, based on Statistics Austria's "Gebäude- und Wohnungszählung" 2011.
Copyright: Robert Kalasek, TU Wien, 2017
Energetic management of urban quarters - ideal-typical process
more here: http://www.eprofil.at/res/booklet.pdf
Copyright: Ars Electronica Futurelab, 2017
The former School at Kinkplatz at Night
Helmut Richter's school at Kinkplatz serves as a demonstration project for the GreenTech-Renovation exploratory project, as this building is a prime example of how topics can be dealt with in terms of sensible energy renovation.
Copyright: Mischa Erben
Benefits of energy-efficient refurbishment using the example of the school at Kinkplatz
The transferability of the project helps to accelerate the renovation wave and focuses particularly on difficult buildings with high energy consumption. The strategies and findings from GreenTech-Renovation can be transferred to all buildings dating from the last 70 years with high proportions of glass and with intelligent adaptations even further.
Copyright: GreenTech-Renovation Konsortium
Greening concept of the School at Kinkplatz
In addition to the climate and energy concept and the utilisation concept, effective synergies are created with greening measures on the façade, on the roof and in the interior. With innovative and coordinated integration of vegetation, the performance potential of building optimisation and energy measures can be increased.
Copyright: GreenTech-Renovation Konsortium
Vertical farming concept for the School at Kinkplatz
During the exploratory project, the idea arose to use the school at Kinkplatz as a training centre for future urban farmers or vertical farmers. Special significance is attributed to the possibility of seeing food production as a central component of an overarching typological further development of the existing building as a training centre for urban vertical farming. This gives the school at Kinkplatz a unique selling point worldwide.
Copyright: vertical farm institute
Neighborhood garden plan
Within the framework of a building association consisting of about 6-8 properties, the existing gardens could be interconnected to form a neighborhood garden in which countless design and usage possibilities of the green center could be realized. Here is an example with swimming pond
Copyright: ©ReHABITAT-Siedlung
Energy- and Mobility Carport
Information in the Energy and Mobility Carport during the closing event.
Copyright: ©ReHABITAT-Siedlung
Closing Event
Many interested people at the project closing event in the settlement
Copyright: ©ReHABITAT-Siedlung
Collage_Vision 2040
Visualization of a public space with more quality of stay and unsealed ground
Copyright: ©ReHABITAT-Siedlung
Domains of energy-oriented urban planning
Domains of hierarchically structured energy-oriented urban planning
Copyright: SIR
Central energy database - Land Salzburg
Relevant data sets that are compiled in a central energy database for the province of Salzburg
Copyright: Land Salzburg
Enerspired Cities - Frame
Graphic of content and services developed in Enerspired Cities embedded in the context of the user community
Copyright: RSA FG - iSPACE
Thematic structuring
Thematic structuring of use cases and integration in context

