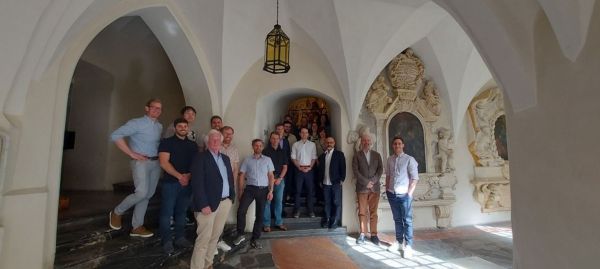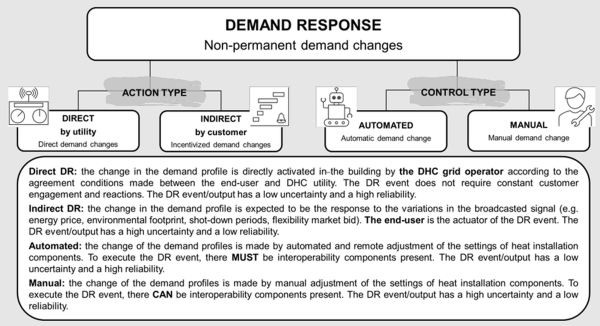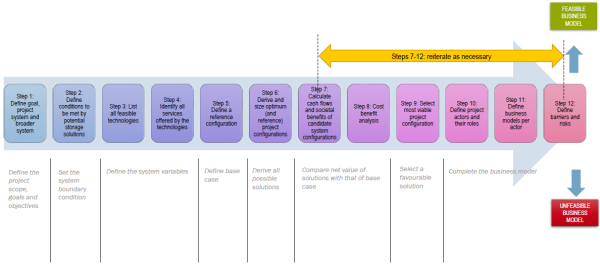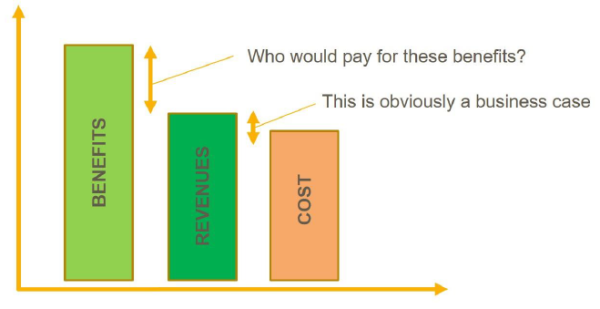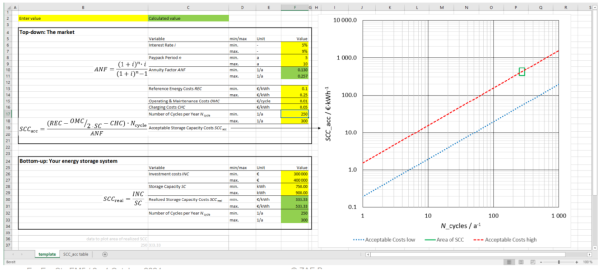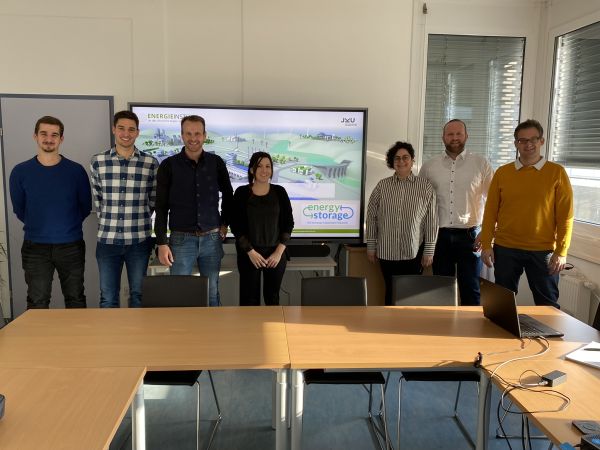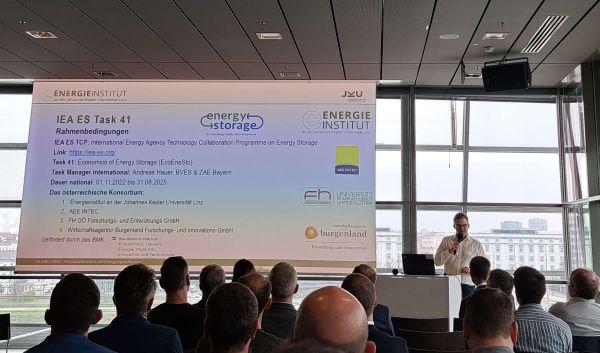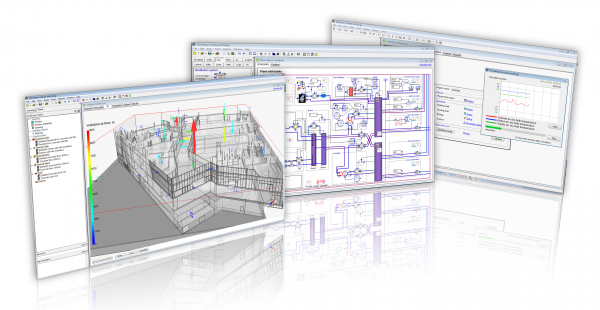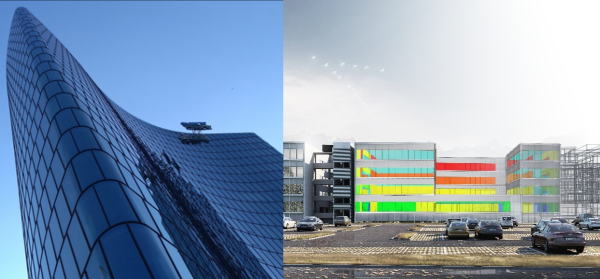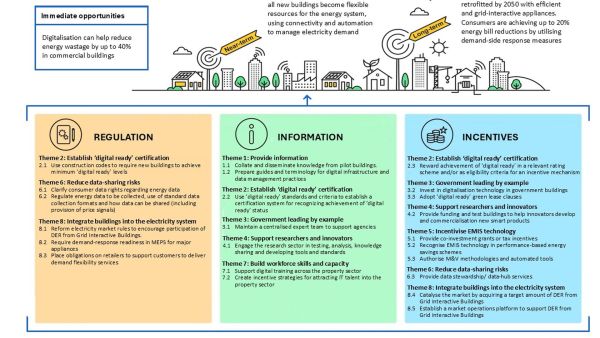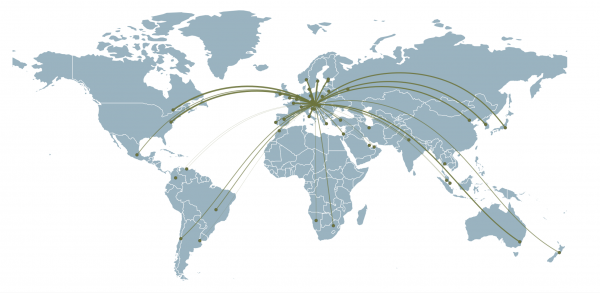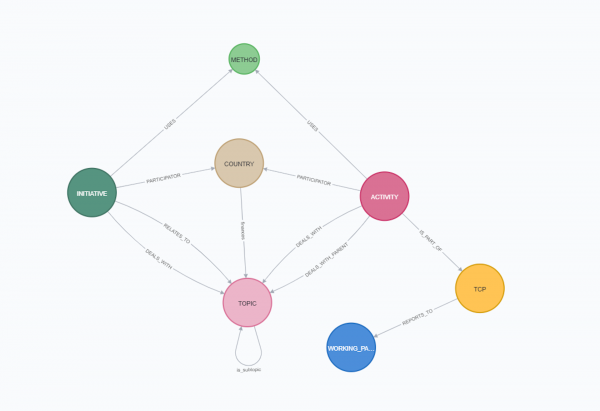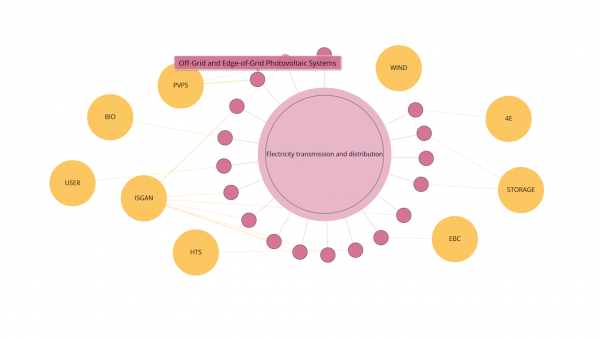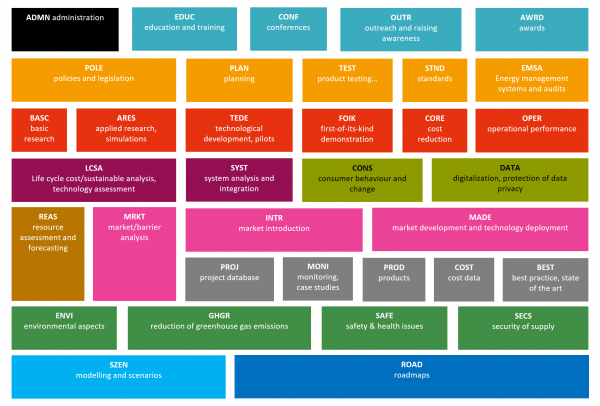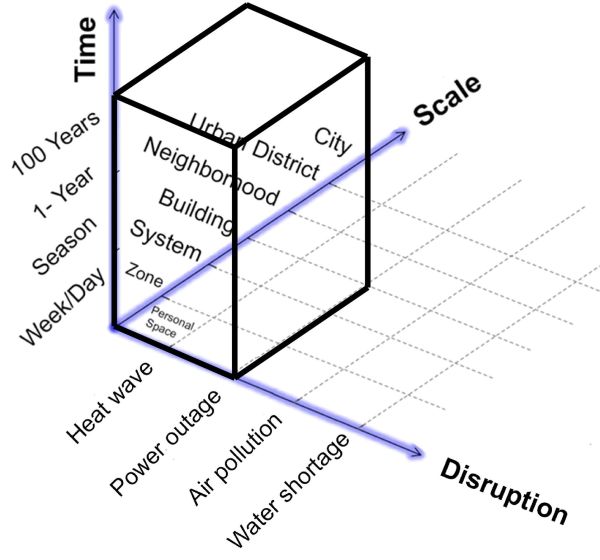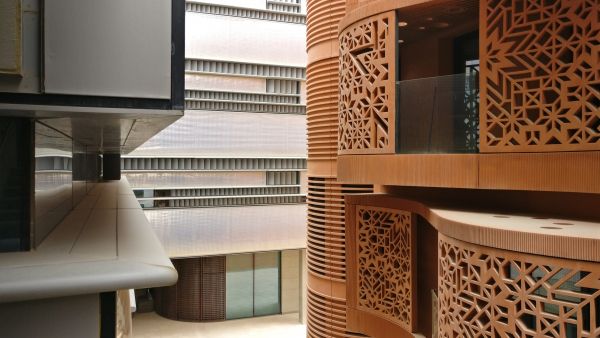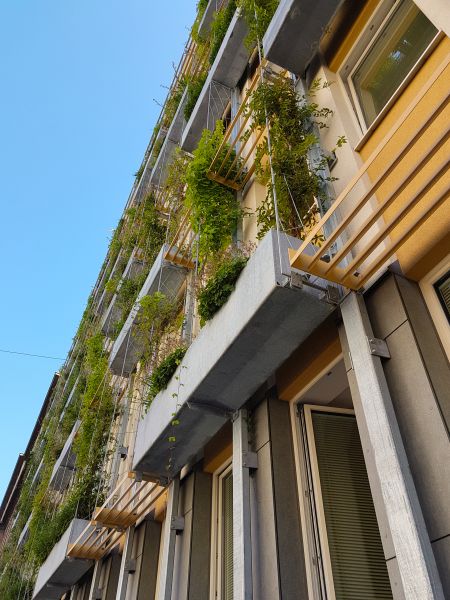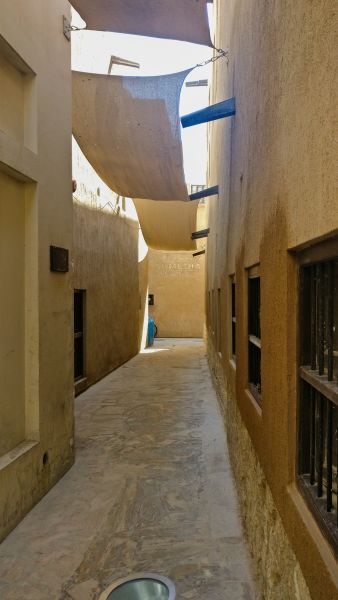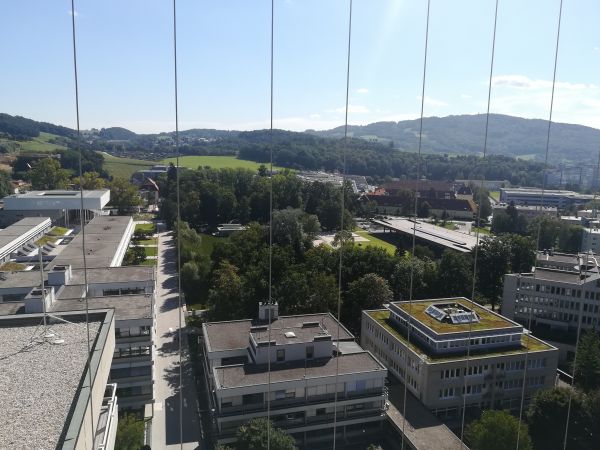Project Image Pool
There are 38 results.
Terms of use: The pictures on this site originate from the projects in the frame of the programmes City of Tomorrow, Building of Tomorrow and the IEA Research Cooperation. They may be used credited for non-commercial purposes under the Creative Commons License Attribution-NonCommercial (CC BY-NC).
Overview demand response types
Combining the two action and control types there can be four different demand response types: 1) Direct Automated (e.g. action and control types are characterised by high reliability; 2) Indirect Automated (e.g. model predictive control in the building reacting to the DHC broadcasted signal), action and control types are characterised by low & high reliability, respectively; 3) Direct Manual (e.g. DHC operator vising the house or sitting in the control room and pressing the button), action and control types are characterised by high & low reliability, respectively; 4) Indirect Manual (e.g. end users changing the settings physically of via using the remote technology (walking in the house, sitting on the sofa and using app) as the reaction to the broadcasted signal), action and control types are characterised by low reliability.
Copyright: Authors of final report IEA EBC Annex 84
Joint workshop IEA EBC Annex 84 & IEA ES Task 43 („Standardized Use of Building Mass as Storage for Renewables and Grid Flexibility“)
Joint workshop IEA EBC Annex 84 & IEA ES Task 43 („Standardized Use of Building Mass as Storage for Renewables and Grid Flexibility“)
Copyright: Ingo Leusbrock
Terminology used for demand response within the framework of IEA EBC Annex 84
EBC Annex 84 distinguished between different "action types" and "control types".
Copyright: Authors of final report IEA EBC Annex 84
Value creation and business model framework
Development of business cases based on a 12-step approach
Copyright: TNO
Benefits, revenues, and cost analysis
Benefit, revenue, and cost analysis to evaluate the economic performance
Copyright: Andreas Hauer
Economic evaluation tool
Economic assessment tool for determining acceptable storage costs
Copyright: Christoph Rathgeber
National Task 41 team
Kick-off meeting for Task 41 at the Energieinstitut an der JKU Linz
Copyright: Task 41 Konsortium
National workshop on the economic feasibility of energy storage
Stakeholder workshop on the economic feasibility of energy storage. Presentations and discussion on thermal, electrical, and chemical storage technologies and their potential applications.
Copyright: Stefan Puschnigg
Combined building and plant simulation in real time
In a dynamic building simulation, the zones (rooms) are in contact with their surroundings and with the adjacent building components, the people, equipment and objects located in them. In the combined building and plant simulation, the dynamic interaction between building, plant and control is also taken into account. A building and plant simulation, adapted in real time to the actual weather conditions and current measurement data from the building, can help to optimize the control of the building services and thus reduce energy costs and increase user comfort.
Copyright: EQUA
Two Austrian demonstration building digital twin
In recent years, AEE INTEC has completed two projects for the development and initial implementation of a digital twin on real buildings in Austria. This digital twin is a detailed simulation model using IDA ICE software, which is compared in real time with measurement data from a real building. This creates a model that represents the real condition of the building and its building services at any given time. This model can then be used for automated fault detection or to optimize control systems. The aim is to reduce energy consumption and improve user comfort.
Copyright: AEE INTEC / Arrowhead Tools Project
Annex 81 Policy Package
Graphic representation of the policy package of measures developed in Annex 81 to promote Data-Driven Smart Buildings.
Copyright: Stephen White - format adopted from from IEA, 2023 “Energy Efficiency Policy Toolkit 2023”,
Austrian Activities Worldwide
Visualisation of Austrian cooperations in context of TCP tasks and annexes. Available in german language at https://nachhaltigwirtschaften.at/de/iea/visualisierungen/weltweite-kooperationen.php
Copyright: Austrian Energy Agency
Graph Datastructure
Graphbased datastructure of the open access IEA-TCP dataset.
Copyright: Austrian Energy Agency
Visualisation of TCPs
After selecting a topic (in this example "Electricity transmission and distribution" was selected), this graph shows all tasks (activities) focussing on the selected topic. The topics are structured according to the IEA energy RD&D budget/expenditure statistics. Additionally, you can see the related Technology Collaboration Programmes (TCPs). Activities which had been ongoing in Summer 2020 from all IEA-TCPs are covered in this analysis. You can re-arrange the different bubbles to better meet the needs of your analysis. If a TCP consists of more than one task (activity), it also contains one entry in the database labelled “ExCo-Activities”. Available at https://nachhaltigwirtschaften.at/en/iea/visualisations/tcps-focussing-on-a-topic.php
Copyright: Austrian Energy Agency
Methods
Set of methods to classify the type of activity of TCP Tasks and Annexes.
Copyright: Austrian Energy Agency
Scope of Resilience Definition
This figure illustrates the chosen framework for assessing the resilience of buildings. The definition focuses on building scale, with consideration of heat waves and power outages for a period of the next 100 years.
Copyright: Shady Attia, Ronnen Levinson, Eileen Ndongo, Peter Holzer, Ongun Berk Kazanci, Shabnam Homaei, Chen Zhang, Bjarne W. Olesen, Dahai Qi, Mohamed Hamdy, Per Heiselberg; Resilient cooling of buildings to protect against heat waves and power outages: Key concepts and definition; Energy and Buildings, Volume 239; 2021; 110869, ISSN 0378-7788, https://doi.org/10.1016/j.enbuild.2021.110869.
Example of Façade-integrated Shading - Masdar City, United Arab Emirates
This illustration shows solar shading. The image was taken in the experimental " ecological city" of Masdar City, United Arab Emirates.
Copyright: Institute of Building Research & Innovation ZT GmbH
Example of a green façade on a Viennese Apartment Building
This illustration shows an example of a green façade on a Viennese Apartment Building
Copyright: Institute of Building Research & Innovation ZT GmbH
Example of solar shading of a public walkway in Dubai, United Arab Emirates
This illustration shows solar shading of an open public space in Dubai, United Arab Emirates.
Copyright: Institute of Building Research & Innovation ZT GmbH
Campus of the Johannes-Kepler university in Linz
A bird's eye view shows the potential of the university campus JKU. Many buildings from different construction ages can become much more efficient through thermal and electrical renovation. This also makes it easier to supply them with a local energy system based on renewable and combined heating and cooling, and to maintain critical functions even in difficult situations.


