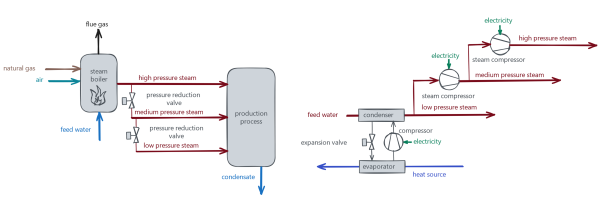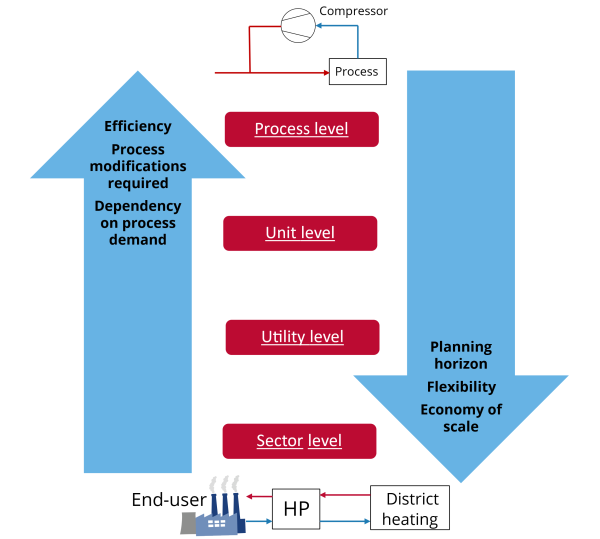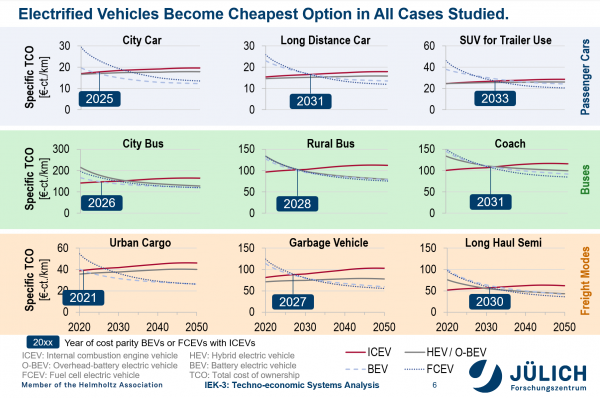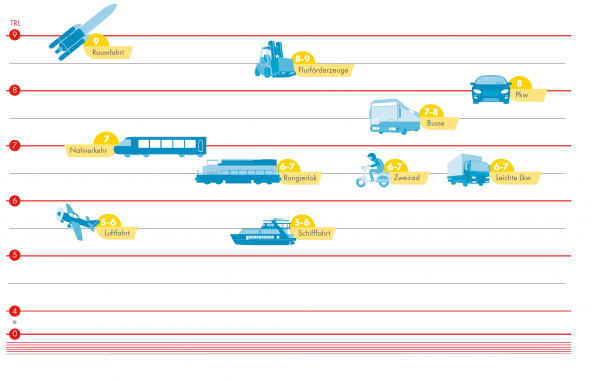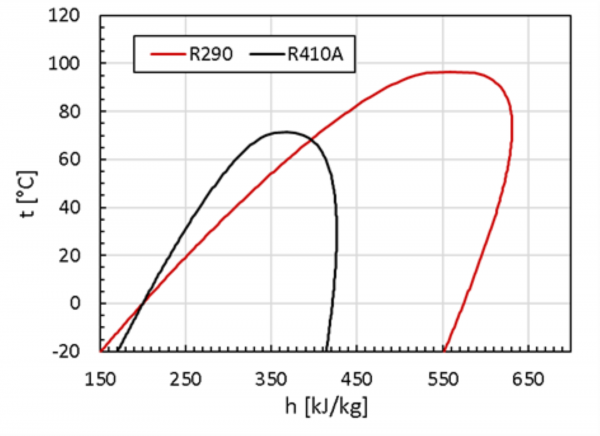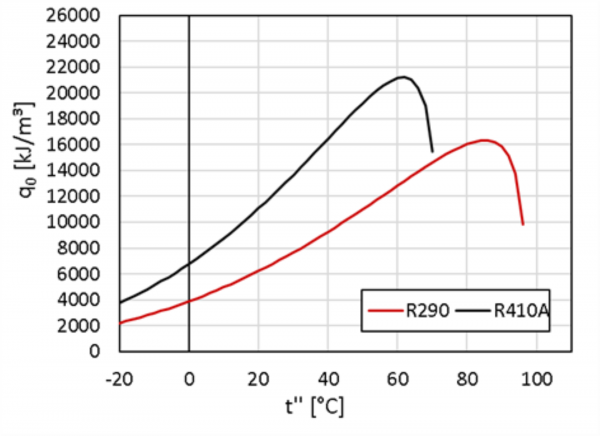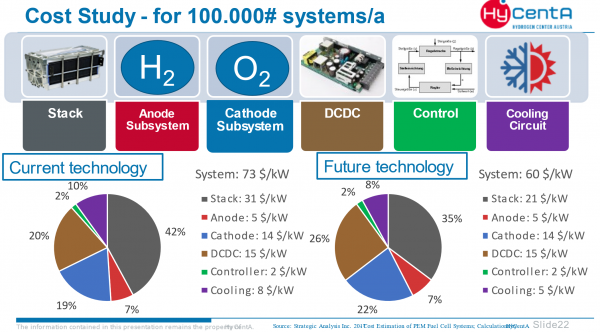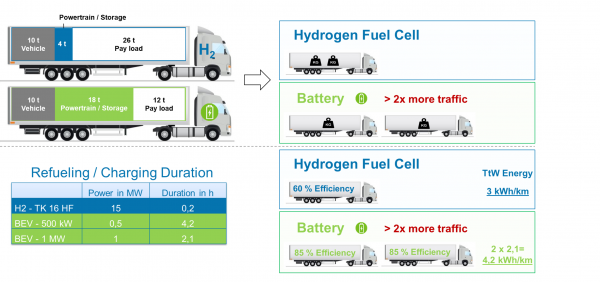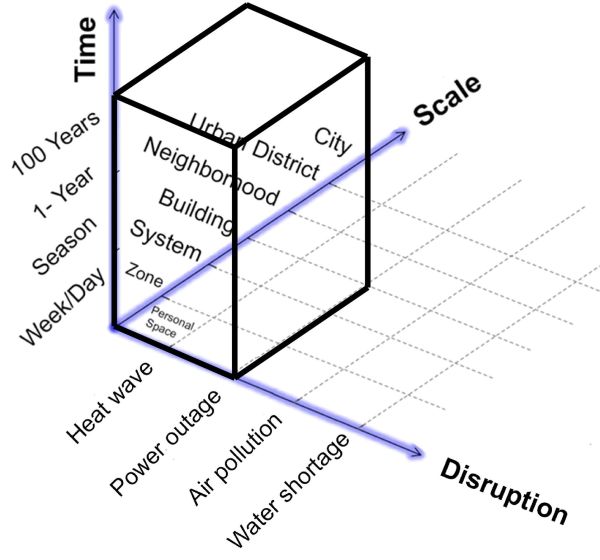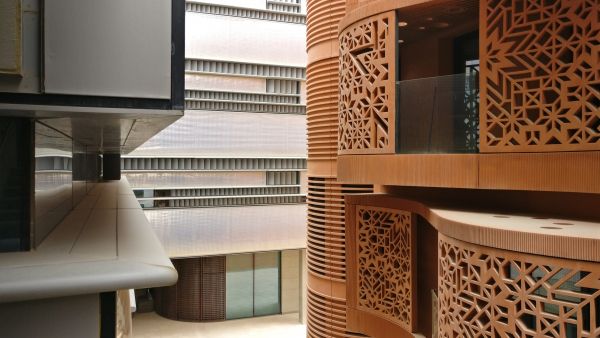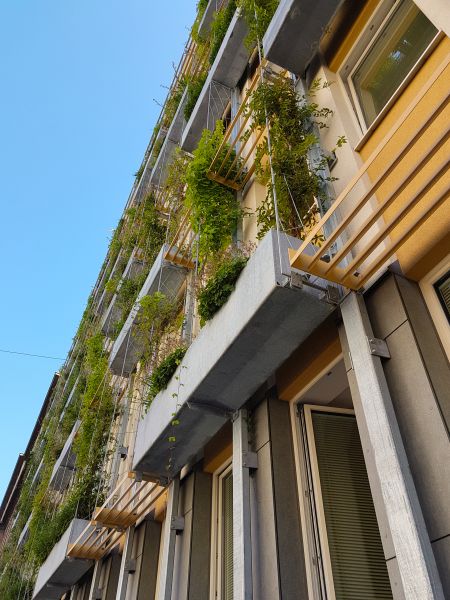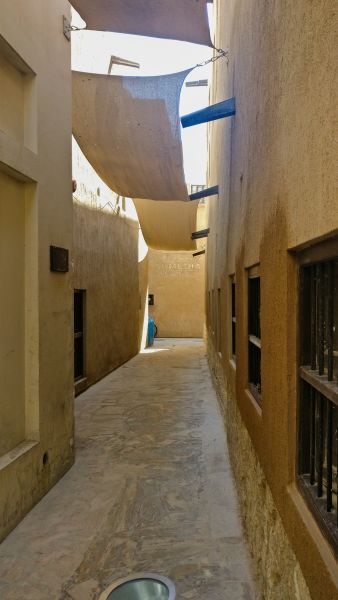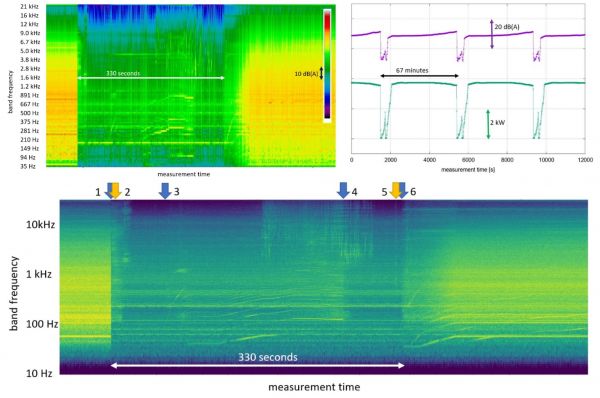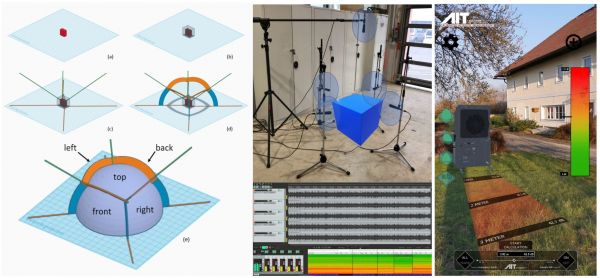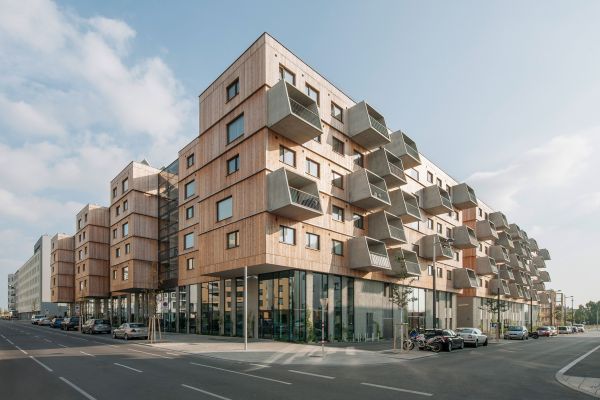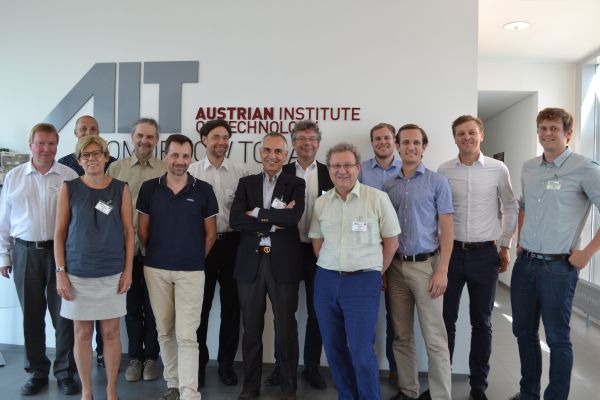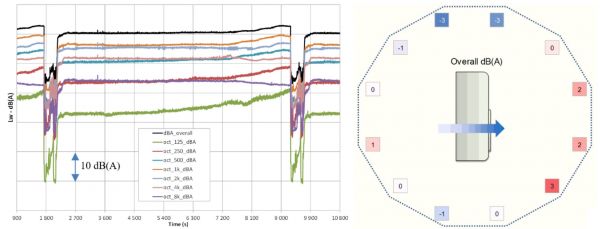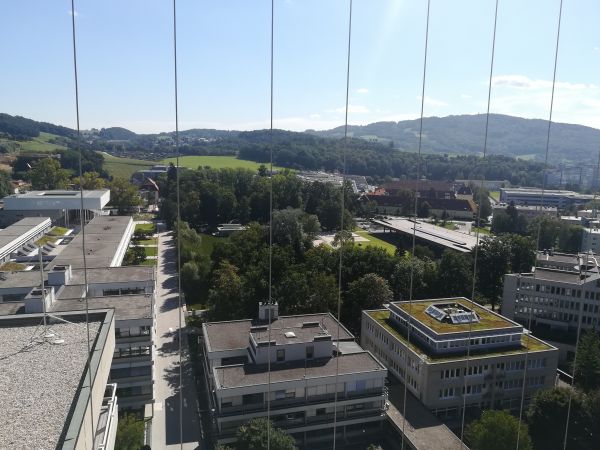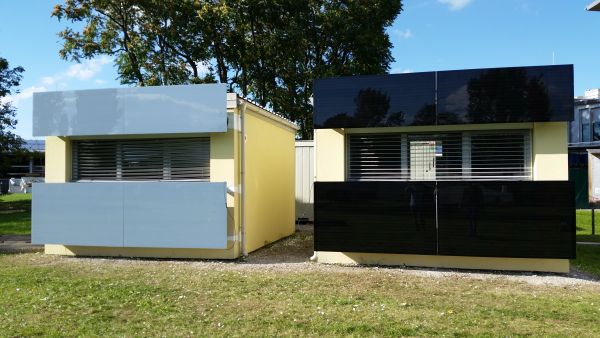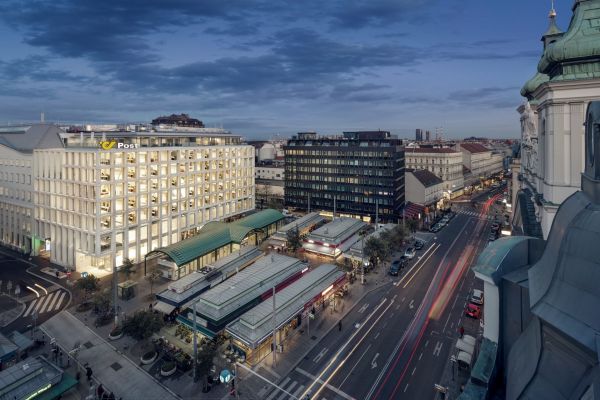Project Image Pool
There are 410 results.
Terms of use: The pictures on this site originate from the projects in the frame of the programmes City of Tomorrow, Building of Tomorrow and the IEA Research Cooperation. They may be used credited for non-commercial purposes under the Creative Commons License Attribution-NonCommercial (CC BY-NC).
General comparison between steam generation with natural gas-fired boilers and heat pump technologies
The graphic shows conventional steam generation with natural gas-fired boilers compared to steam generation with heat pump technologies. In steam generation with natural gas-fired boilers, the steam is generated at least at the highest pressure level needed in the production process and then expanded to lower pressure levels. In comparison, when generating steam with a heat pump, it is advantageous if only the amount of steam required at the corresponding pressure level is also generated at this pressure level. Expansion to a lower temperature level should be avoided when using heat pumps. More information on steam generation with heat pumps can be found in the IEA HPT Annex 58 Task 2 report (https://heatpumpingtechnologies.org/annex58/task-2-integration-concepts/).
Copyright: AIT Austrian Institute of Technology GmbH
Different integration levels of high-temperature heat pumps and their effects
The graphic shows various levels at which the integration of a high-temperature heat pump can take place, as well as the effects. A more detailed description can be found in the Task 3 report of the IEA HPT Annex 58 and in the guideline for the development of a decarbonization strategy (https://heatpumpingtechnologies.org/annex58/task-3/).
Copyright: Danish Technological Institute
Analysis comparing different drive options and the break-even point of TCO costs.
The general trend shows that FC propulsion is competitive with FCEV and BEV in terms of TCO costs in all vehicle categories from 2030. From 2040, similar TCO costs are expected for both FCEV and BEV in all vehicle categories.
Copyright: Forschungszentrum Jülich
Technology Readiness Level, TRL, of various mobile applications of fuel cell systems.
In the aerospace sector, industrial trucks, cars and buses, TRLs of between 7.5 and 9 can be achieved. Light commercial vehicles, two-wheelers and trains achieve a TRL between 6.5 and 7, and aviation and shipping a TRL of 5.5.
Copyright: Shell Deutschland Oil GmbH
t/h diagrams of the refrigerants R290 and R410A
The comparison of the t/h diagrams of the refrigerants R410A and R290 shown in the figure shows the higher evaporation enthalpy of R290 and the difference in the critical temperatures.
Copyright: Institut für Wärmetechnik, TU Graz
Volumetric cooling capacity of the refrigerants R290 and R410A
The figure shows the volumetric cooling capacity of R290 and R410A as a function of the dew point temperature.
Copyright: Institut für Wärmetechnik, TU Graz
Comparison of component manufacturing costs for fuel cells currently and in the future
The cost analysis is based on sales of 100,000 Fuel Cell systems per year. With current technologies, up to $73/kW can be achieved, with future technologies up to $60/kW in 2030. The greatest reduction potential of minus 33% is in the Fuel Cell stack.
Copyright: HyCentA Research GmbH
Comparison of battery-electric/hydrogen-based propulsion for heavy-duty commercial vehicles.
The reduced loading capacity of BEVs due to the high battery weight leads to a doubling of traffic for the same load to be transported. This results in higher energy consumption overall, despite the higher efficiency of the BEV single vehicle.
Copyright: HyCentA Research GmbH
Scope of Resilience Definition
This figure illustrates the chosen framework for assessing the resilience of buildings. The definition focuses on building scale, with consideration of heat waves and power outages for a period of the next 100 years.
Copyright: Shady Attia, Ronnen Levinson, Eileen Ndongo, Peter Holzer, Ongun Berk Kazanci, Shabnam Homaei, Chen Zhang, Bjarne W. Olesen, Dahai Qi, Mohamed Hamdy, Per Heiselberg; Resilient cooling of buildings to protect against heat waves and power outages: Key concepts and definition; Energy and Buildings, Volume 239; 2021; 110869, ISSN 0378-7788, https://doi.org/10.1016/j.enbuild.2021.110869.
Example of Façade-integrated Shading - Masdar City, United Arab Emirates
This illustration shows solar shading. The image was taken in the experimental " ecological city" of Masdar City, United Arab Emirates.
Copyright: Institute of Building Research & Innovation ZT GmbH
Example of a green façade on a Viennese Apartment Building
This illustration shows an example of a green façade on a Viennese Apartment Building
Copyright: Institute of Building Research & Innovation ZT GmbH
Example of solar shading of a public walkway in Dubai, United Arab Emirates
This illustration shows solar shading of an open public space in Dubai, United Arab Emirates.
Copyright: Institute of Building Research & Innovation ZT GmbH
Acoustic signatus and time evolution of the sound power level during de-frosting
(top left) Frequency-resolved acoustic signatures (waterfall representation) during defrosting of an air-to-water heat pump. Time-resolved sound power level in third-octave band representation. (bottom) Time-resolved sound pressure level at a selected microphone position in narrow-band representation. (top right) A-weighted sound power level and electrical power consumption of an air-to-water heat pump with multiple defrost cycles.
Copyright: AIT, Österreich
Acoustic App
(left) Visualization of the directivity measurement procedure: (a) the red box represents the sound-emitting HVAC component (e.g. heat pump); (b) sound pressure is recorded at a certain distance from the emitting surfaces at 5 locations - a measurement surface is created; (c) beams are created connecting the corners of the emitter to the corners of the measurement surface; (d) parts of the planes spanned by these beams intersect with a sphere; (e) final visualization of the 5 parts of the hemisphere associated with the 5 microphone measurement positions. (middle) 5 microphones are placed around a sound emitting object, one on each side and one from above. The lower part of the image shows the five signals and their corresponding frequency content in waterfall diagrams. (right) A laboratory heat pump (SilentAirHP) in a real environment with AR, with frequency dependent sound propagation.
Copyright: AIT, Österreich
nZEB - Residential Building D12 – Aspern / Vienna / Austria
The residential building “D12” is a block of 7 buildings with 4-6 storeys each, commercial use on the ground-floor on 900 m². The conditioned gross floor area is about 19,080 m². The buildings’ heating and DHW system is basically based on different heat pump technologies. The overall energy delivering system is designed to support demand response with a multitude of different energy sources. The building blocks are in operation since March 2016.
Copyright: Fotos by Herta Hurnaus
Group photo of the IEA HPT Annex 51 team
Group photo of the IEA HPT Annex 51 team at the kickoff meeting at AIT in Vienna from 20-21 June 2017.
Copyright: AIT, Österreich
Time evolution of sound power level and radiation pattern
(left) Time-dependent A-weighted sound power level (in octave bands) between two de-frosting phases. (right) Directivity for the A-weighted total sound pressure level at a height of 75 cm.
Copyright: AIT, Österreich
Campus of the Johannes-Kepler university in Linz
A bird's eye view shows the potential of the university campus JKU. Many buildings from different construction ages can become much more efficient through thermal and electrical renovation. This also makes it easier to supply them with a local energy system based on renewable and combined heating and cooling, and to maintain critical functions even in difficult situations.
Copyright: AEE INTEC
Test objects with photovoltaics from the south, left: unconditioned, right: conditioned with the COOLSKIN system
Two identical test buildings are available on the campus of Graz University of Technology, which have an almost identical thermal behaviour. The functional model of a PV-powered façade-integrated cooling and heating system developed in the COOLSKIN project was installed in one of the buildings, the second remained unconditioned. The developed system was successfully tested in a 1.5 year monitoring period.
Copyright: TU Graz
nZEB office building Post am Rochus
The building owner’s goal was to design, build and use a modern, comfortable building. The building development process aimed to have very high standards of sustainability and energy efficiency in achieving, commissioning and operation. Therefore, the construction project was supported by research experts from the Austrian Institute of Technology (AIT). The overall objective of the research project was to shorten the commissioning phase by detailed investigation and optimisation of the control strategies of the building services engineering. Through the application of integral planning, construction/operating companies were brought together with experts. The results were clearly documented and control strategies were hardware tested in advance so that malfunctions could be detected, avoided and eliminated.

